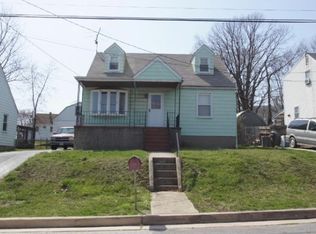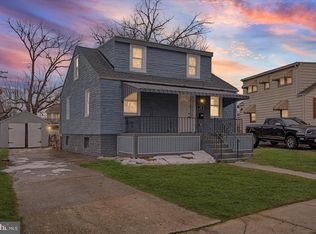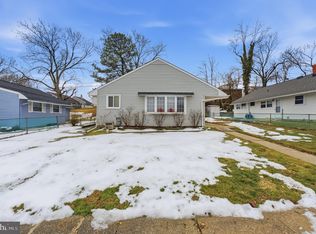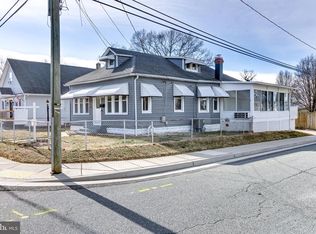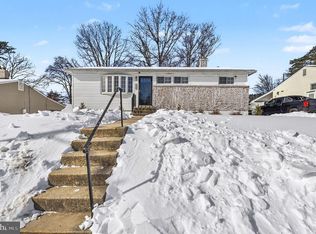Beautifully renovated home that blends original charm with modern updates throughout. The updated kitchen features stainless steel appliances, brand-new cabinetry, and countertops, ideal for everyday living and entertaining. The main level offers two bedrooms and a full renovated bath, while the expansive upper-level bedroom provides a private retreat. The finished walkout basement includes a spacious recreation room, a generous laundry area, and an additional fully renovated full bath—making this home complete across all three levels. Step outside to a large, fenced-in backyard with a back porch, gazebo, and ample space for outdoor enjoyment. Property is being sold as-is; inspections are welcome. Conveniently located just outside downtown Baltimore with easy access to parks, shopping, and White Marsh Mall.
For sale
$362,500
1225 Landover Rd, Rosedale, MD 21237
3beds
1,947sqft
Est.:
Single Family Residence
Built in 1953
5,665 Square Feet Lot
$363,100 Zestimate®
$186/sqft
$-- HOA
What's special
Finished walkout basementStainless steel appliancesLarge fenced-in backyardBrand-new cabinetryUpdated kitchenBack porchSpacious recreation room
- 23 days |
- 919 |
- 30 |
Likely to sell faster than
Zillow last checked: 8 hours ago
Listing updated: February 18, 2026 at 11:28am
Listed by:
Natasha Mills 240-535-5612,
Samson Properties 7033788810
Source: Bright MLS,MLS#: MDBC2151468
Tour with a local agent
Facts & features
Interior
Bedrooms & bathrooms
- Bedrooms: 3
- Bathrooms: 3
- Full bathrooms: 3
- Main level bathrooms: 1
- Main level bedrooms: 2
Rooms
- Room types: Living Room, Sitting Room, Bedroom 2, Bedroom 3, Kitchen, Bedroom 1, Laundry, Recreation Room
Bedroom 1
- Level: Main
- Area: 110 Square Feet
- Dimensions: 11 X 10
Bedroom 2
- Level: Main
- Area: 132 Square Feet
- Dimensions: 11 X 12
Bedroom 3
- Level: Upper
- Area: 460 Square Feet
- Dimensions: 23 X 20
Kitchen
- Level: Main
- Area: 120 Square Feet
- Dimensions: 12 X 10
Laundry
- Level: Lower
- Area: 132 Square Feet
- Dimensions: 11 X 12
Living room
- Level: Main
- Area: 144 Square Feet
- Dimensions: 12 X 12
Recreation room
- Level: Lower
- Area: 242 Square Feet
- Dimensions: 22 X 11
Sitting room
- Level: Lower
- Area: 121 Square Feet
- Dimensions: 11 X 11
Heating
- Forced Air
Cooling
- Central Air, Electric
Appliances
- Included: Microwave, Dishwasher, Disposal, Dryer, Dual Flush Toilets, Exhaust Fan, Refrigerator, Stainless Steel Appliance(s), Cooktop, Washer, Gas Water Heater
- Laundry: In Basement, Dryer In Unit, Washer In Unit, Laundry Room
Features
- Bathroom - Tub Shower, Entry Level Bedroom, Floor Plan - Traditional, Upgraded Countertops
- Flooring: Wood
- Basement: Full
- Has fireplace: No
Interior area
- Total structure area: 2,375
- Total interior livable area: 1,947 sqft
- Finished area above ground: 1,179
- Finished area below ground: 768
Property
Parking
- Total spaces: 2
- Parking features: Concrete, Driveway, On Street
- Uncovered spaces: 2
Accessibility
- Accessibility features: None
Features
- Levels: Three
- Stories: 3
- Patio & porch: Porch, Screened
- Exterior features: Awning(s)
- Pool features: None
Lot
- Size: 5,665 Square Feet
- Dimensions: 1.00 x
Details
- Additional structures: Above Grade, Below Grade
- Parcel number: 04151516550310
- Zoning: ABC
- Special conditions: Standard
Construction
Type & style
- Home type: SingleFamily
- Architectural style: Cape Cod
- Property subtype: Single Family Residence
Materials
- Frame
- Foundation: Brick/Mortar
Condition
- New construction: No
- Year built: 1953
- Major remodel year: 2024
Utilities & green energy
- Sewer: Public Sewer
- Water: Public
Community & HOA
Community
- Security: Smoke Detector(s)
- Subdivision: Berkfield
HOA
- Has HOA: No
Location
- Region: Rosedale
Financial & listing details
- Price per square foot: $186/sqft
- Tax assessed value: $350,000
- Annual tax amount: $2,146
- Date on market: 2/6/2026
- Listing agreement: Exclusive Agency
- Ownership: Fee Simple
Estimated market value
$363,100
$345,000 - $381,000
$2,744/mo
Price history
Price history
| Date | Event | Price |
|---|---|---|
| 2/6/2026 | Listed for sale | $362,500+0.7%$186/sqft |
Source: | ||
| 9/1/2025 | Listing removed | $360,000$185/sqft |
Source: | ||
| 8/22/2025 | Price change | $360,000-1.4%$185/sqft |
Source: | ||
| 6/19/2025 | Price change | $365,000-1.7%$187/sqft |
Source: | ||
| 6/15/2025 | Listed for sale | $371,500-0.8%$191/sqft |
Source: | ||
| 5/13/2025 | Listing removed | $374,500$192/sqft |
Source: | ||
| 3/28/2025 | Listed for sale | $374,500+7.9%$192/sqft |
Source: | ||
| 7/24/2024 | Sold | $347,000+8.4%$178/sqft |
Source: | ||
| 6/21/2024 | Pending sale | $320,000$164/sqft |
Source: | ||
| 6/18/2024 | Price change | $320,000-3%$164/sqft |
Source: | ||
| 6/7/2024 | Listed for sale | $330,000+230%$169/sqft |
Source: | ||
| 3/8/2024 | Sold | $100,000$51/sqft |
Source: Public Record Report a problem | ||
Public tax history
Public tax history
| Year | Property taxes | Tax assessment |
|---|---|---|
| 2025 | $2,650 +31.1% | $177,067 +6.1% |
| 2024 | $2,022 +6.5% | $166,833 +6.5% |
| 2023 | $1,898 +2.8% | $156,600 |
| 2022 | $1,847 +2.8% | $156,600 +5.7% |
| 2021 | $1,796 +2.9% | $148,200 +2.9% |
| 2020 | $1,745 | $144,000 |
| 2019 | $1,745 | $144,000 |
| 2018 | $1,745 -2.3% | $144,000 -2.3% |
| 2017 | $1,786 +269.6% | $147,400 |
| 2016 | $483 | $147,400 |
| 2015 | $483 | $147,400 -1.2% |
| 2014 | $483 | $149,200 |
| 2013 | -- | $149,200 |
| 2012 | -- | $149,200 -19.3% |
| 2011 | -- | $184,800 +11.1% |
| 2010 | -- | $166,400 +12.5% |
| 2009 | -- | $147,910 +14.3% |
| 2008 | -- | $129,420 +12.2% |
| 2007 | -- | $115,326 +13.9% |
| 2006 | -- | $101,233 +16.2% |
| 2005 | -- | $87,140 +2.1% |
| 2004 | -- | $85,360 +2.1% |
| 2003 | -- | $83,580 +2.2% |
| 2002 | -- | $81,800 +0.5% |
| 2001 | -- | $81,412 |
Find assessor info on the county website
BuyAbility℠ payment
Est. payment
$1,997/mo
Principal & interest
$1686
Property taxes
$311
Climate risks
Neighborhood: 21237
Nearby schools
GreatSchools rating
- 6/10Red House Run Elementary SchoolGrades: PK-5Distance: 0.5 mi
- 4/10Golden Ring Middle SchoolGrades: 6-8Distance: 0.4 mi
- 2/10Overlea High & Academy Of FinanceGrades: 9-12Distance: 1.6 mi
Schools provided by the listing agent
- District: Baltimore County Public Schools
Source: Bright MLS. This data may not be complete. We recommend contacting the local school district to confirm school assignments for this home.
