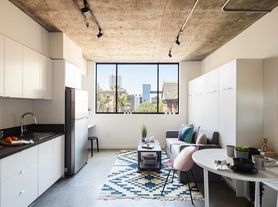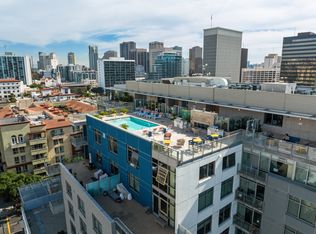Discover urban living at its finest in this stunning top-floor 2-bed / 2 bath UNFURNISHED condo at Park Blvd East, offering 1,077 sq ft of light-filled space in the heart of East Village. Features include a modern kitchen with quartz countertops and a mini subway tile backsplash, updated bathrooms, sleek new finishes throughout, and a rare private rooftop deck perfect for entertaining. The unit comes with two side-by-side parking spaces, a storage locker, and in-unit laundry.
At Park Blvd East, enjoy building amenities such as a landscaped courtyard, on-site spa area, secure entry, underground parking, and bike storage all within steps of restaurants, cultural spots, and downtown attractions.
Live where city life meets comfort this penthouse condo is a rare gem in San Diego's dynamic East Village. We'd love to work with you and welcome all Dep't of Defense (DOD), so if you're looking for something different, please inquire about Downtown Condo Guys' other listings.
Tenants are responsible for SDG&E
Apartment for rent
Accepts Zillow applications
$3,595/mo
1225 Island Ave UNIT 617, San Diego, CA 92101
2beds
1,077sqft
Price may not include required fees and charges.
Apartment
Available now
Cats, dogs OK
Central air
In unit laundry
Attached garage parking
Forced air
What's special
Sleek new finishesLandscaped courtyardPrivate rooftop deckMini subway tile backsplashQuartz countertopsOn-site spa areaUpdated bathrooms
- 7 days |
- -- |
- -- |
Travel times
Facts & features
Interior
Bedrooms & bathrooms
- Bedrooms: 2
- Bathrooms: 2
- Full bathrooms: 2
Heating
- Forced Air
Cooling
- Central Air
Appliances
- Included: Dishwasher, Dryer, Freezer, Microwave, Oven, Refrigerator, Washer
- Laundry: In Unit
Features
- Flooring: Hardwood
Interior area
- Total interior livable area: 1,077 sqft
Property
Parking
- Parking features: Attached
- Has attached garage: Yes
- Details: Contact manager
Features
- Exterior features: Heating system: Forced Air
Details
- Parcel number: 5351561353
Construction
Type & style
- Home type: Apartment
- Property subtype: Apartment
Building
Management
- Pets allowed: Yes
Community & HOA
Community
- Features: Pool
HOA
- Amenities included: Pool
Location
- Region: San Diego
Financial & listing details
- Lease term: 1 Year
Price history
| Date | Event | Price |
|---|---|---|
| 10/14/2025 | Listed for rent | $3,595$3/sqft |
Source: Zillow Rentals | ||
| 8/24/2025 | Listing removed | $729,000$677/sqft |
Source: | ||
| 8/4/2025 | Price change | $729,000-6.5%$677/sqft |
Source: | ||
| 6/12/2025 | Listed for sale | $779,900+43.1%$724/sqft |
Source: | ||
| 11/4/2019 | Sold | $545,000-0.7%$506/sqft |
Source: | ||
Neighborhood: East Village
There are 6 available units in this apartment building

