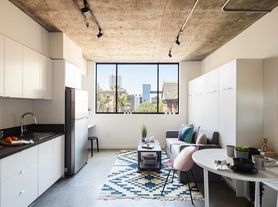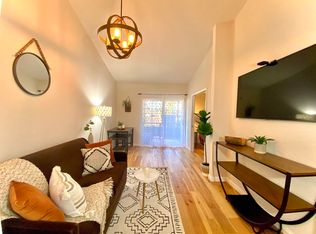Astonishingly fully furnished two bedrooms, two bathrooms apartment with private balcony. Conveniently located in the heart of the Gaslamp.;Walking distance to San Diego Convention Center, Petco Park, the Trolly, fine dining, and shops.
Spectacular views from the balcony. Security entries for the garage and building include a parking spot. It has heat and air conditioning, as well as its washer and dryer, fully equipped, dishwasher, microwave, and bar.;This building has secure entry, gated parking space, amp; respectful neighbors.
There are plenty of coffee shops and restaurants around the building. Cafe Sevilla has a restaurant, bar, and free salsa lessons. It is a block from Petco Park sports stadium and in the center of all that is happening in San Diego. You can walk to the grocery store, Horton Plaza for shopping, and every possible store, and walk or bicycle along the water to Seaport Village. It's near the famous Balboa Park full of museums, restaurants, and lots of open-air activities as well as the zoo. You can walk to the trolley or take the bus. And the airport is a two-mile Uber ride away.
Apartment for rent
$5,525/mo
1225 Island Ave UNIT 208, San Diego, CA 92101
2beds
--sqft
Price may not include required fees and charges.
Apartment
Available now
What's special
Gated parking spaceParking spotWasher and dryerHeat and air conditioningSecure entry
- 46 days |
- -- |
- -- |
Travel times
Looking to buy when your lease ends?
Consider a first-time homebuyer savings account designed to grow your down payment with up to a 6% match & a competitive APY.
Facts & features
Interior
Bedrooms & bathrooms
- Bedrooms: 2
- Bathrooms: 2
- Full bathrooms: 2
Appliances
- Included: Dishwasher, Microwave, Washer
Property
Parking
- Details: Contact manager
Features
- Exterior features: Brick, Stucco
- Spa features: Jetted Bathtub
Details
- Parcel number: 5351561225
Construction
Type & style
- Home type: Apartment
- Property subtype: Apartment
Community & HOA
Location
- Region: San Diego
Financial & listing details
- Lease term: 1 Year
Price history
| Date | Event | Price |
|---|---|---|
| 10/7/2025 | Listed for rent | $5,525+41.8% |
Source: Zillow Rentals | ||
| 10/6/2025 | Listing removed | $3,895 |
Source: Zillow Rentals | ||
| 9/11/2025 | Price change | $3,895-30.8% |
Source: Zillow Rentals | ||
| 8/27/2025 | Price change | $668,000-0.1% |
Source: | ||
| 6/17/2025 | Price change | $669,000-0.9% |
Source: | ||
Neighborhood: East Village
There are 5 available units in this apartment building

