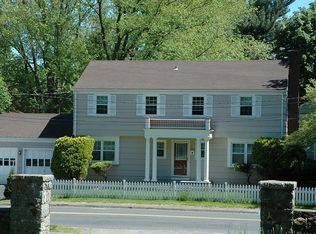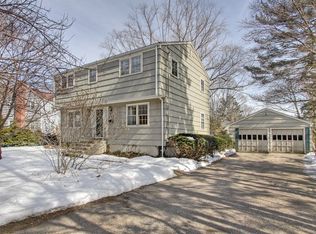Nestled privately behind a stone wall & charming picket fence sits 1225 Holland Hill Rd, a classic Colonial with stunning curb appeal, a traditional floor plan & desired features. Inside, a spacious foyer & gleaming hardwood floors greet you. The front-to-back living room features crown molding, a wood-burning fireplace & plenty of windows. French doors open to the spacious eat-in kitchen with SS appliances, glass cabinets, an island with storage, a breakfast nook & access to the amazing backyard through another set of French doors. The dining room is set just off the kitchen with a powder room tucked neatly nearby. Upstairs, 4 bedrooms & 2 full bathrooms await, including the master bedroom suite and master bathroom. Bonus alert! The lower level is finished & ultra cozy, offering an additional 528 sq ft & is ideal for a playroom, media room or family room. You will also find the perfect place to work from home tucked behind French pocket doors the home office has room for two & is outfitted with built-in cabinetry & pull-out file cabinets. We arent finished yet check out the private, peaceful backyard, complete with an oversized bluestone patio, fenced-in yard, flat, treed lawn & two car detached garage. Location, location, locationthis home is minutes from top-rated schools, Fairfield University, beaches, downtown, train stations & I-95. What more could you want? 1225 Holland Hill Rd is ready for its next lucky owner who wants a life of convenience, ease & enjoyment.
This property is off market, which means it's not currently listed for sale or rent on Zillow. This may be different from what's available on other websites or public sources.

