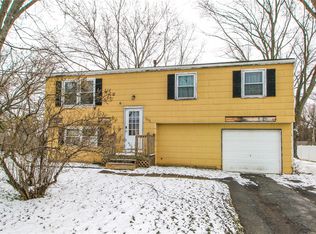Closed
$187,000
1225 Hinchey Rd, Rochester, NY 14624
3beds
1,561sqft
Single Family Residence
Built in 1971
0.38 Acres Lot
$230,300 Zestimate®
$120/sqft
$2,505 Estimated rent
Maximize your home sale
Get more eyes on your listing so you can sell faster and for more.
Home value
$230,300
$219,000 - $242,000
$2,505/mo
Zestimate® history
Loading...
Owner options
Explore your selling options
What's special
Come See This Sparkling, Move In Ready Raised Ranch With Large Living Room With New Window Treatments, Grey Vinyl Plank Flooring, Double Front Windows & Balcony Overlooking Two Story Foyer*The Kitchen Features A Built In Pantry, 42" Upper Cabinets, Stain Glass Accent Door, Tile Back Splash, Built-in Range Hood, Stainless Range, Microwave & Refrigerator, Breakfast Bar & Double Windows Overlooking Rear Yard*The Upper Floor Houses The Newly Remodeled Tile Bath, Large Master Bedroom With New Vinyl Plank Flooring & Two Additional Bedrooms*The Large Family Room, Powder Room, Laundry & Storage Rooms Are The Highlights Of The 1St Floor*The Exterior Is Completely Maintenance Free With Vinyl Siding & Concrete Patio*Large Rear Yard Is Fully Fenced With Two Gates, Large Shed, Playset & Sand Box*The Owners Have Also Replaced The A/C, Hot Water Heater, Many Window Treatments, Lighting Fixtures & Landscaping Accents*Delayed Negotiations Until Monday 12/5/2022 @ 6:00pm.
Zillow last checked: 8 hours ago
Listing updated: March 24, 2023 at 03:11pm
Listed by:
Richard M. Orczyk 585-342-7820,
Hunt Real Estate ERA/Columbus
Bought with:
Brian M Timmons, 10401299345
RE/MAX Realty Group
Source: NYSAMLSs,MLS#: R1446429 Originating MLS: Rochester
Originating MLS: Rochester
Facts & features
Interior
Bedrooms & bathrooms
- Bedrooms: 3
- Bathrooms: 2
- Full bathrooms: 1
- 1/2 bathrooms: 1
- Main level bathrooms: 1
Heating
- Gas, Forced Air
Cooling
- Central Air
Appliances
- Included: Dishwasher, Electric Oven, Electric Range, Disposal, Gas Water Heater, Microwave, Refrigerator
- Laundry: Main Level
Features
- Ceiling Fan(s), Separate/Formal Dining Room, Entrance Foyer, Eat-in Kitchen, Separate/Formal Living Room, Window Treatments, Programmable Thermostat
- Flooring: Carpet, Laminate, Tile, Varies
- Windows: Drapes
- Basement: Full,Sump Pump
- Has fireplace: No
Interior area
- Total structure area: 1,561
- Total interior livable area: 1,561 sqft
Property
Parking
- Total spaces: 1
- Parking features: Attached, Garage, Garage Door Opener, Other
- Attached garage spaces: 1
Features
- Patio & porch: Open, Patio, Porch
- Exterior features: Blacktop Driveway, Fully Fenced, Play Structure, Patio
- Fencing: Full
Lot
- Size: 0.38 Acres
- Dimensions: 102 x 169
- Features: Corner Lot, Irregular Lot
Details
- Additional structures: Shed(s), Storage
- Parcel number: 2626001191700001029000
- Special conditions: Standard
Construction
Type & style
- Home type: SingleFamily
- Architectural style: Raised Ranch
- Property subtype: Single Family Residence
Materials
- Vinyl Siding, Copper Plumbing
- Foundation: Block
- Roof: Asphalt
Condition
- Resale
- Year built: 1971
Utilities & green energy
- Electric: Circuit Breakers
- Sewer: Connected
- Water: Connected, Public
- Utilities for property: Cable Available, Sewer Connected, Water Connected
Community & neighborhood
Location
- Region: Rochester
- Subdivision: County Club Mdws Sec 02
Other
Other facts
- Listing terms: Cash,Conventional,FHA,VA Loan
Price history
| Date | Event | Price |
|---|---|---|
| 1/18/2023 | Sold | $187,000+10.1%$120/sqft |
Source: | ||
| 12/8/2022 | Pending sale | $169,900$109/sqft |
Source: | ||
| 11/25/2022 | Listed for sale | $169,900-6.6%$109/sqft |
Source: | ||
| 5/3/2021 | Sold | $182,000+32.1%$117/sqft |
Source: | ||
| 3/16/2021 | Pending sale | $137,777$88/sqft |
Source: | ||
Public tax history
| Year | Property taxes | Tax assessment |
|---|---|---|
| 2024 | -- | $114,700 |
| 2023 | -- | $114,700 |
| 2022 | -- | $114,700 |
Find assessor info on the county website
Neighborhood: 14624
Nearby schools
GreatSchools rating
- 8/10Florence Brasser SchoolGrades: K-5Distance: 1.7 mi
- 5/10Gates Chili Middle SchoolGrades: 6-8Distance: 0.9 mi
- 4/10Gates Chili High SchoolGrades: 9-12Distance: 1.1 mi
Schools provided by the listing agent
- District: Gates Chili
Source: NYSAMLSs. This data may not be complete. We recommend contacting the local school district to confirm school assignments for this home.
