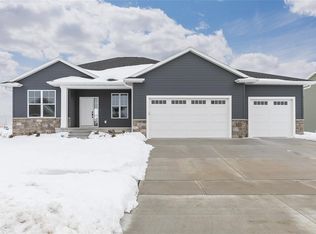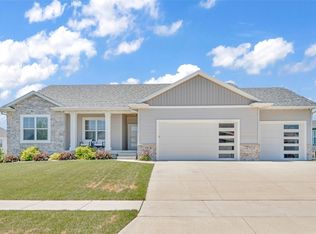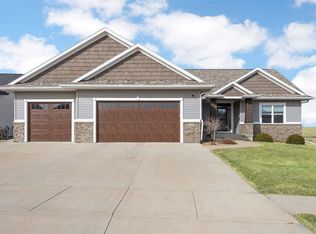Sold for $535,000
$535,000
1225 Hickory Ridge Dr, Marion, IA 52302
4beds
2,947sqft
Single Family Residence
Built in 2019
0.34 Acres Lot
$550,100 Zestimate®
$182/sqft
$3,063 Estimated rent
Home value
$550,100
$523,000 - $578,000
$3,063/mo
Zestimate® history
Loading...
Owner options
Explore your selling options
What's special
Welcome to 1225 Hickory Ridge Drive in Marion! You’ll love this custom built home with a captivating blend of modern elegance and classic charm. Nestled in a peaceful neighborhood, this exquisite property offers the perfect blend of comfort, convenience, and style.
Starting with the charming front porch, other obvious upgrades include quality cupboards and cabinets in the kitchen and great room, a walk through pantry, a covered deck, large concrete patio with firepit area, an oversized and “drive through”, 3 car garage, and a spa-like bathroom on the main floor, complete with soaking tub!
The lower level is a great gathering space for entertaining with a bar area and room for a game table plus a large family room with cozy gas fireplace featuring a “live edge” mantle. Every bedroom in this home has a walk in closet, plus there is plenty of other storage available!. One seller is a licensed real estate agent in Iowa, Sq. ft. is approximate and per assessor, and quick possession is possible! Call to schedule your private showing today!!!
Zillow last checked: 8 hours ago
Listing updated: June 07, 2024 at 09:47am
Listed by:
Ollie Dent 319-329-4050,
RUHL & RUHL REALTORS®
Bought with:
Carla Werning
RUHL & RUHL REALTORS®
Source: CRAAR, CDRMLS,MLS#: 2402382 Originating MLS: Cedar Rapids Area Association Of Realtors
Originating MLS: Cedar Rapids Area Association Of Realtors
Facts & features
Interior
Bedrooms & bathrooms
- Bedrooms: 4
- Bathrooms: 3
- Full bathrooms: 3
Other
- Level: First
Heating
- Forced Air, Gas
Cooling
- Central Air
Appliances
- Included: Dryer, Dishwasher, Disposal, Gas Water Heater, Microwave, Range, Range Hood, Water Softener Rented, See Remarks, Washer
Features
- Breakfast Bar, Bath in Primary Bedroom, Main Level Primary, See Remarks, Central Vacuum, Wired for Sound
- Basement: Full,See Remarks
- Has fireplace: Yes
- Fireplace features: Insert, Family Room, Gas
Interior area
- Total interior livable area: 2,947 sqft
- Finished area above ground: 1,777
- Finished area below ground: 1,170
Property
Parking
- Parking features: Attached, Four or more Spaces, Heated Garage, See Remarks
- Has attached garage: Yes
Features
- Patio & porch: Deck, Patio
- Exterior features: Sprinkler/Irrigation
Lot
- Size: 0.34 Acres
- Dimensions: 121 x 187
Details
- Parcel number: 112310600800000
Construction
Type & style
- Home type: SingleFamily
- Architectural style: Ranch
- Property subtype: Single Family Residence
Materials
- Frame, Stone, Vinyl Siding
Condition
- New construction: No
- Year built: 2019
Details
- Builder name: Structure Builders Inc
Utilities & green energy
- Sewer: Public Sewer
- Water: Public
- Utilities for property: Cable Connected
Community & neighborhood
Location
- Region: Marion
HOA & financial
HOA
- Has HOA: Yes
- HOA fee: $125 annually
Other
Other facts
- Listing terms: Cash,Conventional,FHA,VA Loan
Price history
| Date | Event | Price |
|---|---|---|
| 6/7/2024 | Sold | $535,000-2.7%$182/sqft |
Source: | ||
| 5/7/2024 | Pending sale | $550,000$187/sqft |
Source: | ||
| 4/30/2024 | Price change | $550,000-2.7%$187/sqft |
Source: | ||
| 4/22/2024 | Price change | $565,000-0.9%$192/sqft |
Source: | ||
| 4/9/2024 | Listed for sale | $570,000+866.1%$193/sqft |
Source: | ||
Public tax history
| Year | Property taxes | Tax assessment |
|---|---|---|
| 2024 | $9,516 +7.2% | $506,100 |
| 2023 | $8,878 +4.9% | $506,100 +26.5% |
| 2022 | $8,462 +1.4% | $400,100 |
Find assessor info on the county website
Neighborhood: 52302
Nearby schools
GreatSchools rating
- 6/10Echo Hill Elementary SchoolGrades: PK-4Distance: 0.6 mi
- 6/10Oak Ridge SchoolGrades: 7-8Distance: 0.7 mi
- 8/10Linn-Mar High SchoolGrades: 9-12Distance: 2.2 mi
Schools provided by the listing agent
- Elementary: Echo Hill
- Middle: Oak Ridge
- High: Linn Mar
Source: CRAAR, CDRMLS. This data may not be complete. We recommend contacting the local school district to confirm school assignments for this home.
Get pre-qualified for a loan
At Zillow Home Loans, we can pre-qualify you in as little as 5 minutes with no impact to your credit score.An equal housing lender. NMLS #10287.
Sell with ease on Zillow
Get a Zillow Showcase℠ listing at no additional cost and you could sell for —faster.
$550,100
2% more+$11,002
With Zillow Showcase(estimated)$561,102


