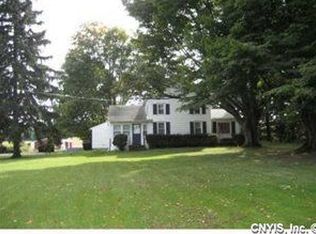Closed
$1,150,000
1225 Hencoop Rd, Skaneateles, NY 13152
4beds
3,452sqft
Single Family Residence
Built in 2008
5.12 Acres Lot
$1,322,800 Zestimate®
$333/sqft
$4,325 Estimated rent
Home value
$1,322,800
$1.20M - $1.46M
$4,325/mo
Zestimate® history
Loading...
Owner options
Explore your selling options
What's special
Stunning custom built home with almost 5000 square feet of living space sitting on over 5 private acres with lake views and lake access. The main floor offers an amazing floor plan with mudroom, first floor laundry room, full bathroom recently renovated, gorgeous chefs kitchen with granite counters, cherry custom cabinets, island, open to family room with gas fireplace, formal living room with vaulted ceilings, an additional room could be formal dining or additional living room, Brazilian teak hardwood floors throughout the first floor. Four bedrooms with an additional bonus room/office over the garage, full bath with double sinks,. The Primary bedroom has walk in custom closet, beautiful newly renovated primary bath with soaking tub and tiled steam shower. The partially finished lower level has full bath, game room, and gym. The front porch is oversized and great for entertaining. The property is wooded with hardwoods, and a walking trail to the local winery Anyela's. The home has high end Pella windows and French doors, amazing alder woodwork throughout the home. Lake access at the end of Laxton Lane to enjoy lake life on the crystal clear Skaneateles Lake.
Zillow last checked: 8 hours ago
Listing updated: July 05, 2023 at 07:55am
Listed by:
Molly Elliott 315-685-0111,
Howard Hanna Real Estate
Bought with:
Kerri Skidmore, 10401313530
Coldwell Banker Prime Prop,Inc
Source: NYSAMLSs,MLS#: S1461173 Originating MLS: Syracuse
Originating MLS: Syracuse
Facts & features
Interior
Bedrooms & bathrooms
- Bedrooms: 4
- Bathrooms: 4
- Full bathrooms: 4
- Main level bathrooms: 1
Heating
- Propane, Forced Air, Wood
Cooling
- Central Air
Appliances
- Included: Dishwasher, Exhaust Fan, Gas Oven, Gas Range, Microwave, Propane Water Heater, Refrigerator, Range Hood, Washer
- Laundry: Main Level
Features
- Ceiling Fan(s), Cathedral Ceiling(s), Den, Entrance Foyer, Separate/Formal Living Room, Home Office, Kitchen/Family Room Combo, Living/Dining Room, Walk-In Pantry
- Flooring: Carpet, Hardwood, Luxury Vinyl, Varies
- Basement: Full,Partially Finished,Walk-Out Access
- Number of fireplaces: 1
Interior area
- Total structure area: 3,452
- Total interior livable area: 3,452 sqft
Property
Parking
- Total spaces: 2
- Parking features: Attached, Garage, Driveway, Garage Door Opener
- Attached garage spaces: 2
Features
- Levels: Two
- Stories: 2
- Patio & porch: Open, Porch
- Exterior features: Blacktop Driveway, Gravel Driveway
- Has view: Yes
- View description: Water
- Has water view: Yes
- Water view: Water
- Waterfront features: Deeded Access, Lake
- Body of water: Skaneateles Lake
- Frontage length: 20
Lot
- Size: 5.12 Acres
- Features: Wooded
Details
- Additional structures: Shed(s), Storage
- Parcel number: 31508905500000030140040000
- Special conditions: Standard
Construction
Type & style
- Home type: SingleFamily
- Architectural style: Colonial
- Property subtype: Single Family Residence
Materials
- Cedar, Shake Siding
- Foundation: Block
- Roof: Asphalt
Condition
- Resale
- Year built: 2008
Utilities & green energy
- Electric: Circuit Breakers
- Sewer: Septic Tank
- Water: Well
- Utilities for property: High Speed Internet Available
Community & neighborhood
Location
- Region: Skaneateles
- Subdivision: Kijewski Sub Map
Other
Other facts
- Listing terms: Cash,Conventional,VA Loan
Price history
| Date | Event | Price |
|---|---|---|
| 7/5/2023 | Sold | $1,150,000-3.8%$333/sqft |
Source: | ||
| 5/2/2023 | Pending sale | $1,195,000$346/sqft |
Source: | ||
| 4/27/2023 | Contingent | $1,195,000$346/sqft |
Source: | ||
| 3/24/2023 | Listed for sale | $1,195,000$346/sqft |
Source: | ||
Public tax history
| Year | Property taxes | Tax assessment |
|---|---|---|
| 2024 | -- | $700,000 |
| 2023 | -- | $700,000 +45.4% |
| 2022 | -- | $481,300 |
Find assessor info on the county website
Neighborhood: 13152
Nearby schools
GreatSchools rating
- 8/10State Street Intermediate SchoolGrades: 3-5Distance: 4.6 mi
- 8/10Skaneateles Middle SchoolGrades: 6-8Distance: 4.5 mi
- 10/10Skaneateles Senior High SchoolGrades: 9-12Distance: 4.6 mi
Schools provided by the listing agent
- Elementary: Waterman Elementary
- Middle: Skaneateles Middle
- High: Skaneateles High
- District: Skaneateles
Source: NYSAMLSs. This data may not be complete. We recommend contacting the local school district to confirm school assignments for this home.
