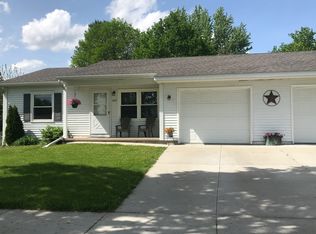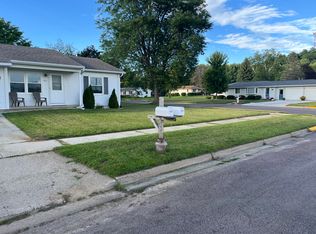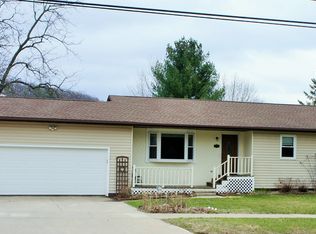Closed
$355,000
1225 Hemlock Drive, Reedsburg, WI 53959
4beds
2,280sqft
Single Family Residence
Built in 1985
0.36 Acres Lot
$368,200 Zestimate®
$156/sqft
$2,157 Estimated rent
Home value
$368,200
$302,000 - $449,000
$2,157/mo
Zestimate® history
Loading...
Owner options
Explore your selling options
What's special
Welcome to your new home! This beautifully maintained 4 bdrm, 3 bath ranch is nestled in a sought-after neighborhood, offering both comfort & modern conveniences. The charming curb appeal is highlighted by a combination of vinyl shakes & classic brick, complemented by updated gutters & fenced yard, providing both aesthetics & privacy. Step inside to discover newly replaced interior closet doors & a spacious layout, including a large LL family room. The kitchen boasts Corian countertops, while the bathrooms feature elegant quartz surfaces. Benefit from blown-in cellulose insulation & radon mitigation system, ensuring a safe & energy-efficient living environment. The home is also equipped w/an RO system, providing purified drinking water. Don't miss the opportunity to own this lovely home!
Zillow last checked: 8 hours ago
Listing updated: July 03, 2025 at 08:14pm
Listed by:
Julie Klemm 608-434-4960,
Bunbury & Assoc, REALTORS,
Kris Terry 608-393-0891,
Bunbury & Assoc, REALTORS
Bought with:
Scwmls Non-Member
Source: WIREX MLS,MLS#: 1993242 Originating MLS: South Central Wisconsin MLS
Originating MLS: South Central Wisconsin MLS
Facts & features
Interior
Bedrooms & bathrooms
- Bedrooms: 4
- Bathrooms: 3
- Full bathrooms: 3
- Main level bedrooms: 3
Primary bedroom
- Level: Main
- Area: 180
- Dimensions: 12 x 15
Bedroom 2
- Level: Main
- Area: 132
- Dimensions: 11 x 12
Bedroom 3
- Level: Main
- Area: 120
- Dimensions: 10 x 12
Bedroom 4
- Level: Lower
- Area: 144
- Dimensions: 12 x 12
Bathroom
- Features: Whirlpool, At least 1 Tub, Master Bedroom Bath: Full, Master Bedroom Bath, Master Bedroom Bath: Tub/Shower Combo
Family room
- Level: Lower
- Area: 496
- Dimensions: 16 x 31
Kitchen
- Level: Main
- Area: 110
- Dimensions: 10 x 11
Living room
- Level: Main
- Area: 270
- Dimensions: 15 x 18
Heating
- Natural Gas, Electric, Forced Air
Cooling
- Central Air
Appliances
- Included: Range/Oven, Refrigerator, Dishwasher, Microwave, Washer, Dryer
Features
- High Speed Internet, Breakfast Bar, Pantry
- Flooring: Wood or Sim.Wood Floors
- Basement: Full,Finished,Sump Pump,Radon Mitigation System,Block
Interior area
- Total structure area: 2,280
- Total interior livable area: 2,280 sqft
- Finished area above ground: 1,400
- Finished area below ground: 880
Property
Parking
- Total spaces: 2
- Parking features: 2 Car, Attached, Garage Door Opener
- Attached garage spaces: 2
Features
- Levels: One
- Stories: 1
- Patio & porch: Deck, Patio
- Has spa: Yes
- Spa features: Bath
- Fencing: Fenced Yard
Lot
- Size: 0.36 Acres
- Features: Sidewalks
Details
- Additional structures: Storage
- Parcel number: 276202700000
- Zoning: Res
- Special conditions: Arms Length
Construction
Type & style
- Home type: SingleFamily
- Architectural style: Ranch
- Property subtype: Single Family Residence
Materials
- Vinyl Siding, Brick
Condition
- 21+ Years
- New construction: No
- Year built: 1985
Utilities & green energy
- Sewer: Public Sewer
- Water: Public
- Utilities for property: Cable Available
Community & neighborhood
Location
- Region: Reedsburg
- Subdivision: Carriage Hill Iii
- Municipality: Reedsburg
Price history
| Date | Event | Price |
|---|---|---|
| 7/3/2025 | Sold | $355,000+1.5%$156/sqft |
Source: | ||
| 4/15/2025 | Contingent | $349,900$153/sqft |
Source: | ||
| 3/27/2025 | Price change | $349,900-2.8%$153/sqft |
Source: | ||
| 3/17/2025 | Price change | $359,900-2.7%$158/sqft |
Source: | ||
| 3/3/2025 | Price change | $369,900-1.4%$162/sqft |
Source: | ||
Public tax history
| Year | Property taxes | Tax assessment |
|---|---|---|
| 2024 | $4,636 +1.7% | $290,200 +35.4% |
| 2023 | $4,557 -0.4% | $214,400 |
| 2022 | $4,576 +11.4% | $214,400 |
Find assessor info on the county website
Neighborhood: 53959
Nearby schools
GreatSchools rating
- NAPineview Elementary SchoolGrades: PK-2Distance: 0.2 mi
- 6/10Webb Middle SchoolGrades: 6-8Distance: 0.9 mi
- 5/10Reedsburg Area High SchoolGrades: 9-12Distance: 2.1 mi
Schools provided by the listing agent
- Middle: Webb
- High: Reedsburg Area
- District: Reedsburg
Source: WIREX MLS. This data may not be complete. We recommend contacting the local school district to confirm school assignments for this home.

Get pre-qualified for a loan
At Zillow Home Loans, we can pre-qualify you in as little as 5 minutes with no impact to your credit score.An equal housing lender. NMLS #10287.
Sell for more on Zillow
Get a free Zillow Showcase℠ listing and you could sell for .
$368,200
2% more+ $7,364
With Zillow Showcase(estimated)
$375,564

