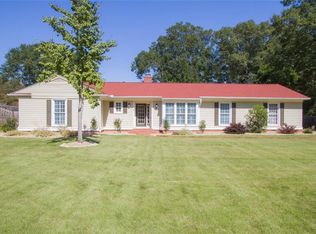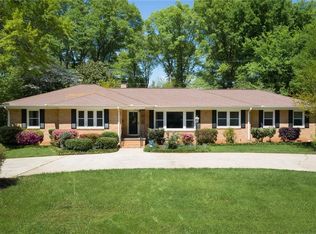Sold for $400,000 on 05/19/23
$400,000
1225 Greenacres, Anderson, SC 29621
3beds
2,228sqft
Single Family Residence
Built in 2013
0.46 Acres Lot
$424,500 Zestimate®
$180/sqft
$2,154 Estimated rent
Home value
$424,500
$403,000 - $446,000
$2,154/mo
Zestimate® history
Loading...
Owner options
Explore your selling options
What's special
This home at 1225 Greenacres in Anderson SC is an absolute gem! With 3 bedrooms and 2 bathrooms, this property boasts all hardwoods throughout and 10' ceilings in some rooms, making it feel open and welcoming. The home's architectural design is apparent, with a coffered ceiling, extensive wood moldings, and ceramic tile lending an air of sophistication to the interior. The stainless appliances and granite counters in the kitchen only add to the impressive appeal. Each bedroom offers big walk-in closets, and the addition of a screened porch and patio offers ample outdoor enjoyment. The home's zero-step entry and large door openings are perfect for anyone , and the European-style showers in both baths further emphasize this commitment to ease of use. The floor plan is simple, yet effective, ensuring that every room is a very nice size. This property is conveniently located near downtown and Anderson University. Overall, it's clear that the architect designed this home with the idea of living in it for a long time, and this property offers timelessness, subtle elegance, and practicality all in one.
Zillow last checked: 8 hours ago
Listing updated: October 03, 2024 at 01:16pm
Listed by:
John Neil 864-918-7129,
Allen Tate Co. - Greenville
Bought with:
Suzette Christopher, 6121
RE/MAX Executive
Source: WUMLS,MLS#: 20260093 Originating MLS: Western Upstate Association of Realtors
Originating MLS: Western Upstate Association of Realtors
Facts & features
Interior
Bedrooms & bathrooms
- Bedrooms: 3
- Bathrooms: 2
- Full bathrooms: 2
- Main level bathrooms: 2
- Main level bedrooms: 3
Primary bedroom
- Level: Main
- Dimensions: 17x13
Bedroom 2
- Level: Main
- Dimensions: 16x14
Bedroom 3
- Level: Main
- Dimensions: 15x13
Dining room
- Level: Main
- Dimensions: 30x0
Laundry
- Level: Main
- Dimensions: 13x0
Living room
- Level: Main
- Dimensions: 17x0
Office
- Level: Main
- Dimensions: 0x10
Other
- Level: Main
- Dimensions: 11x20
Screened porch
- Level: Main
- Dimensions: 15x18
Heating
- Central, Gas
Cooling
- Central Air, Electric
Appliances
- Included: Dryer, Dishwasher, Disposal, Gas Oven, Gas Range, Gas Water Heater, Microwave, Refrigerator, Washer, Plumbed For Ice Maker
- Laundry: Washer Hookup, Electric Dryer Hookup
Features
- Ceiling Fan(s), Cathedral Ceiling(s), Central Vacuum, Dual Sinks, Fireplace, Granite Counters, High Ceilings, Jetted Tub, Main Level Primary, Smooth Ceilings, Skylights, Separate Shower, Cable TV, Walk-In Closet(s), Walk-In Shower
- Flooring: Ceramic Tile, Hardwood
- Doors: Storm Door(s)
- Windows: Insulated Windows, Tilt-In Windows, Wood Frames
- Basement: None,Crawl Space
- Has fireplace: Yes
- Fireplace features: Gas, Gas Log, Option
Interior area
- Total structure area: 2,192
- Total interior livable area: 2,228 sqft
- Finished area above ground: 2,228
- Finished area below ground: 0
Property
Parking
- Total spaces: 2
- Parking features: Attached, Garage, Driveway, Garage Door Opener
- Attached garage spaces: 2
Accessibility
- Accessibility features: Low Threshold Shower
Features
- Levels: One
- Stories: 1
- Patio & porch: Front Porch, Patio, Porch, Screened
- Exterior features: Fence, Porch, Patio, Storm Windows/Doors
- Fencing: Yard Fenced
Lot
- Size: 0.46 Acres
- Features: Cul-De-Sac, City Lot, Hardwood Trees, Level, Subdivision, Trees, Wooded
Details
- Parcel number: 1480605046.00
Construction
Type & style
- Home type: SingleFamily
- Architectural style: Patio Home,Ranch,Traditional
- Property subtype: Single Family Residence
Materials
- Wood Siding
- Foundation: Crawlspace
- Roof: Architectural,Shingle
Condition
- Year built: 2013
Utilities & green energy
- Sewer: Lift Station, Public Sewer
- Water: Public
- Utilities for property: Electricity Available, Natural Gas Available, Phone Available, Sewer Available, Water Available, Cable Available
Community & neighborhood
Location
- Region: Anderson
- Subdivision: Green Acres Sub
HOA & financial
HOA
- Has HOA: No
Other
Other facts
- Listing agreement: Exclusive Right To Sell
Price history
| Date | Event | Price |
|---|---|---|
| 5/19/2023 | Sold | $400,000-3.6%$180/sqft |
Source: | ||
| 4/14/2023 | Contingent | $415,000$186/sqft |
Source: | ||
| 4/12/2023 | Listed for sale | $415,000$186/sqft |
Source: | ||
Public tax history
| Year | Property taxes | Tax assessment |
|---|---|---|
| 2024 | -- | $15,950 +47.5% |
| 2023 | $4,229 +1.7% | $10,810 |
| 2022 | $4,159 +3.2% | $10,810 +24% |
Find assessor info on the county website
Neighborhood: 29621
Nearby schools
GreatSchools rating
- 6/10Calhoun Academy Of The ArtsGrades: PK-5Distance: 0.9 mi
- 7/10Mccants Middle SchoolGrades: 6-8Distance: 0.8 mi
- 8/10T. L. Hanna High SchoolGrades: 9-12Distance: 3.3 mi
Schools provided by the listing agent
- Elementary: Calhoun Elem
- Middle: Mccants Middle
- High: Tl Hanna High
Source: WUMLS. This data may not be complete. We recommend contacting the local school district to confirm school assignments for this home.

Get pre-qualified for a loan
At Zillow Home Loans, we can pre-qualify you in as little as 5 minutes with no impact to your credit score.An equal housing lender. NMLS #10287.
Sell for more on Zillow
Get a free Zillow Showcase℠ listing and you could sell for .
$424,500
2% more+ $8,490
With Zillow Showcase(estimated)
$432,990
