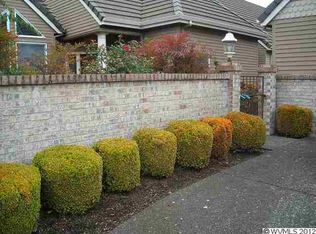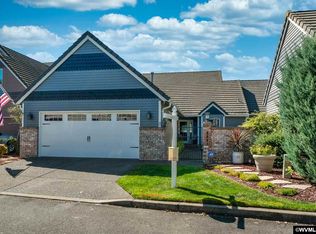Accepted Offer with Contingencies. LIGHT AND BRIGHT, BEAUTIFUL AND IMMACULATE SINGLE LEVEL IN DESIRABLE TUKWILA NEIGHBORHOOD. VAULTED CEILINGS IN LIVING ROOM AND DINING ROOM. COFFERED CEILING IN MASTER AND VAULTED SECOND BEDROOM. HOME HAS BEEN REMODELED WITH CORIAN COUNTER TOP AND SINK AND OAK FLOORS. COOK ISLAND WITH GAS STOVE TOP. NEWER FURNACE AND A/C.
This property is off market, which means it's not currently listed for sale or rent on Zillow. This may be different from what's available on other websites or public sources.

