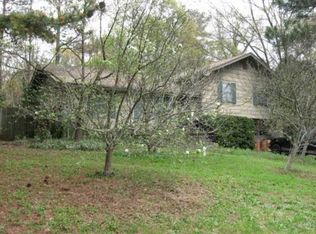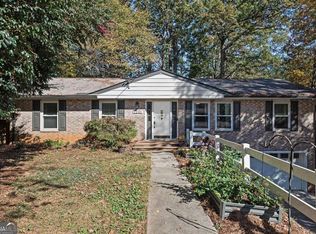OPPORTUNITY KNOCKS! UPDATED & UPGRADED- THIS CHARMING 3 BEDROOM, 2 BATH HOME NESTLED IN QUIET CUL-DE-SAC WILL NOT DISAPPOINT! BEAUTIFUL HARDWOOD FLOORS THROUGHOUT, GRANITE COUNTERTOPS, STAINLESS STEEL APPLIANCES, TILE KITCHEN & BATHS, PLENTY OF STORAGE SPACE, PRIVATE BACK DECK & OVERSIZED 2-CAR GARAGE. BOASTING WITH UNIQUE FEATURES- UNDER CABINET LIGHTING, DUAL FUEL RANGE, UNDER DECK STORAGE AREA & MORE! LARGE PRIVATE FENCED BACKYARD DELIVERS LOTS OF ROOM FOR PLAY & PETS! CONVENIENT TO EMORY, CDC, DECATUR, MID/DOWNTOWN, I 285 & I 85. A MUST SEE!!!
This property is off market, which means it's not currently listed for sale or rent on Zillow. This may be different from what's available on other websites or public sources.

