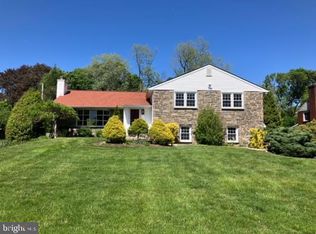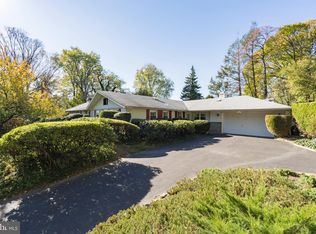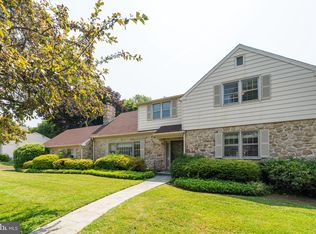Impeccable and spacious describe this lovely stone-front colonial! Through the porch you enter this classic center hall with tile floor large coat closet and updated Powder Room. Oversized sun-drenched Living Room with wood burning fireplace crown molding surround sound and an abundance of windows and light. Efficient 1st floor office sits adjacent to the Family Room that boasts vaulted & beamed ceiling stone front wood-burning fireplace with custom copper hood random width pegged hardwood floors and plenty of space to sprawl out! Fabulous Kitchen boasting full height wood cabinets soft close drawers/doors pantry closet colonial plank wide-width wood floors instant hot tap storage galore undercabinet lighting glass front/lighted cabinets farmhouse fire-clay sink Bucks County Soapstone counters carrara marble center island high hat lighting custom pendants and french doors to covered patio. The new patio will have you outside enjoying the large level fenced yard stamped concrete patio ceiling fans skylights and vaulted & covered eating area. Unbelievably efficient mudroom with washer/dryer butcher block counter utility sink abundance of cabinets back up refrigerator closet outside exit to driveway and another to patio.The second level delivers a large quiet Master Bedroom with built in cabinets/bureaus an area for a small office and private En-suite. The Master Bath has double sink and vanity walk-in closet teak wood floor and large ceramic tile shower with rain faucet and hand spray. 3 additional bedrooms with great closets and hardwood floors plus a refreshed hall bath complete this level. 2 car garage with an attached shed for storage large flat fenced yard (plenty of room for a pool) full unfinished basement good closet space a laundry chute and central air. Neighborhood has street lights and sidewalks easy commute to Center City or the Suburbs a short drive to 2 Train Stations close to 309 Expressway and the Turnpike Shop at Trader Joe's Whole foods enjoy the libraries and parks of Abington Township the pick of area gyms and workout centers Award-winning Abington School District and local dining and entertainment. Come enjoy this irrestible home!
This property is off market, which means it's not currently listed for sale or rent on Zillow. This may be different from what's available on other websites or public sources.


