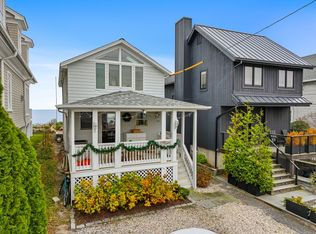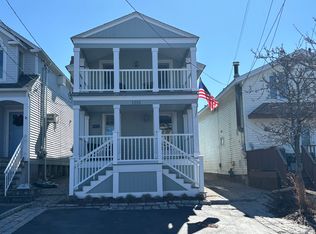A 180 degree view of LI Sound is the designed effect of this incredibly beautiful home Custom construction combined w/extraordinary designer elements throughout creates an expansive beachfront living space of luxurious serenity. Main level w/10' ceilings is distinguished by spectacular glass & metal walls, defining areas for the office & den without obstructing views. Great Room w/wet bar, Kitchen & DR all flow together as one open space. The breathtaking kitchen takes full advantage of the water views thru floor to ceiling windows. Marble topped kitchen island comfortably seats five. Exquisite, subtle design details on walls, floors & ceiling w/art quality sconces & chandeliers deliver an unparalleled experience. MBR suite features walls of glass, w/automated floor to ceiling window shades, opening onto private balcony, recessed gas fpl, window seat, 2 custom walk in closets, wet bar, sumptuous MBTH w/deep soaking tub, steam shower & towel warmers. BRs 2 & 3 w/Jack & Jill bath & 4th en suite BR complete the 2nd floor. 3rd floor w/balcony has huge lounge area & gym, wet bar, full bath, & laundry room. Back on the main level, step out onto the wide sunny deck & proceed through the natural sea grass berm to a generous expanse of soft sandy beach, even at high tide. The garage in the lower level has space for at least 4 cars, w/a custom drainage system. The additional .17 acre lot w/direct creek frontage, #1230, is currently used for extra guest parking.
This property is off market, which means it's not currently listed for sale or rent on Zillow. This may be different from what's available on other websites or public sources.

