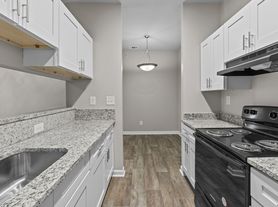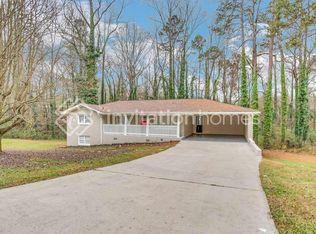Be the first to make this newly built, 3 bedroom, 2.5 bathroom beautifully crafted home in the heart of Austell. This home has a modern style with spacious rooms. This home features a welcoming open-concept floor plan on the main level. The great room features a modern electric fireplace, bright lighting and opens to the kitchen which features an entertainers large island. Off the kitchen is a deck that overlooks a wooded / private lot. The spacious staircase will welcome you to a bonus loft area which can be used as an additional living space. The primary bedroom is also very spacious and features walk in closet space and a spa-inspired en-suite bathroom. This level also feature two additional bedrooms and a full bath. The laundry room is also in the upstairs hallway. This home also features an unfinished basement that can be used for storage and a covered patio perfect for relaxation and entertainment. There is also a spacious cleared unfenced wooded back yard perfect for privacy. This home also features a two-care garage and energy efficient appliances and plumbing. Additional visitor parking is located in front of the home. This part of Austell is growing and easy access to restaurants, shopping, parks, schools, highways and main roads. Lease Incentive
Listings identified with the FMLS IDX logo come from FMLS and are held by brokerage firms other than the owner of this website. The listing brokerage is identified in any listing details. Information is deemed reliable but is not guaranteed. 2025 First Multiple Listing Service, Inc.
House for rent
$2,700/mo
1225 Elowen Dr, Austell, GA 30168
3beds
--sqft
Price may not include required fees and charges.
Singlefamily
Available now
-- Pets
Central air, ceiling fan
In hall laundry
4 Garage spaces parking
Central, fireplace
What's special
Modern electric fireplaceOpen-concept floor planEntertainers large islandCovered patioBonus loft areaSpacious roomsSpa-inspired en-suite bathroom
- 13 days |
- -- |
- -- |
Travel times
Zillow can help you save for your dream home
With a 6% savings match, a first-time homebuyer savings account is designed to help you reach your down payment goals faster.
Offer exclusive to Foyer+; Terms apply. Details on landing page.
Facts & features
Interior
Bedrooms & bathrooms
- Bedrooms: 3
- Bathrooms: 3
- Full bathrooms: 2
- 1/2 bathrooms: 1
Heating
- Central, Fireplace
Cooling
- Central Air, Ceiling Fan
Appliances
- Included: Dishwasher, Disposal, Dryer, Microwave, Oven, Refrigerator, Stove, Washer
- Laundry: In Hall, In Unit, Upper Level
Features
- Cathedral Ceiling(s), Ceiling Fan(s), Low Flow Plumbing Fixtures, Walk In Closet, Walk-In Closet(s)
- Flooring: Laminate
- Has basement: Yes
- Has fireplace: Yes
Video & virtual tour
Property
Parking
- Total spaces: 4
- Parking features: Driveway, Garage, Covered
- Has garage: Yes
- Details: Contact manager
Features
- Exterior features: Contact manager
Construction
Type & style
- Home type: SingleFamily
- Property subtype: SingleFamily
Materials
- Roof: Composition
Condition
- Year built: 2025
Community & HOA
Location
- Region: Austell
Financial & listing details
- Lease term: 12 Months
Price history
| Date | Event | Price |
|---|---|---|
| 10/16/2025 | Price change | $2,700-1.8% |
Source: FMLS GA #7662279 | ||
| 10/8/2025 | Listed for rent | $2,749-1.8% |
Source: FMLS GA #7662279 | ||
| 10/3/2025 | Listing removed | $2,799 |
Source: Zillow Rentals | ||
| 9/16/2025 | Sold | $409,000+2.3% |
Source: | ||
| 9/16/2025 | Listed for rent | $2,799 |
Source: Zillow Rentals | ||

