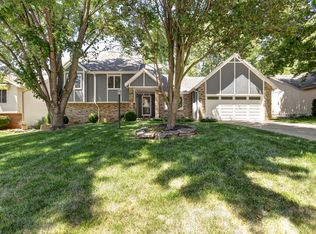Closed
Price Unknown
1225 E Highpoint Street, Springfield, MO 65804
4beds
2,466sqft
Single Family Residence
Built in 1986
10,454.4 Square Feet Lot
$437,100 Zestimate®
$--/sqft
$2,207 Estimated rent
Home value
$437,100
$398,000 - $481,000
$2,207/mo
Zestimate® history
Loading...
Owner options
Explore your selling options
What's special
An abundance of updates you don't want to miss at this perfect family home in the Kickapoo school district. 1225 E Highpoint St features 4 bedrooms and 3 baths. Cooks will love the updated gourmet kitchen w/ granite island, two cooktops, double oven, stainless farm sink, beautiful backsplash, tile flooring and vaulted beamed ceiling. You'll love the updated hall bath and updated tiled shower in the master bath. You'll find a cozy brick gas fireplace and engineered hardwood flooring in the family/living room. It's an entertainment paradise in the backyard with an inground pool w/ newer liner, sun deck, outdoor wood fireplace and an awesome covered patio. This stained concrete patio has a wonderful vaulted ceiling w/ fan, and a bar w/ beverage refrigerator. There's lots of storage underneath the patio w/ new vapor barrier. You'll find more storage in the 12.5 x 16 storage shed. Other features include: new electric panel, newer windows (except 2), security system, security cameras and privacy fenced yard.
Zillow last checked: 8 hours ago
Listing updated: January 22, 2026 at 12:03pm
Listed by:
Stephanie K Edwards 417-860-3751,
Jim Hutcheson, REALTORS
Bought with:
Nicole Carter, 2016001713
LPT Realty LLC
Source: SOMOMLS,MLS#: 60291384
Facts & features
Interior
Bedrooms & bathrooms
- Bedrooms: 4
- Bathrooms: 3
- Full bathrooms: 3
Heating
- Forced Air, Natural Gas
Cooling
- Attic Fan, Ceiling Fan(s), Central Air
Appliances
- Included: Electric Cooktop, Gas Water Heater, Free-Standing Electric Oven, Exhaust Fan, Refrigerator, Disposal, Dishwasher
- Laundry: In Basement, W/D Hookup
Features
- Vaulted Ceiling(s), Internet - Cable, Marble Counters, Laminate Counters, Granite Counters, Beamed Ceilings, Walk-In Closet(s), Walk-in Shower, High Speed Internet
- Flooring: Tile, Engineered Hardwood
- Doors: Storm Door(s)
- Windows: Window Coverings, Double Pane Windows, Blinds, Window Treatments
- Basement: Concrete,Finished,Partial
- Attic: Pull Down Stairs
- Has fireplace: Yes
- Fireplace features: Family Room, Two or More, Wood Burning, Brick, Gas, Outside
Interior area
- Total structure area: 2,466
- Total interior livable area: 2,466 sqft
- Finished area above ground: 1,519
- Finished area below ground: 947
Property
Parking
- Total spaces: 2
- Parking features: Parking Space, Garage Faces Side, Additional Parking
- Attached garage spaces: 2
Features
- Levels: One
- Stories: 1
- Patio & porch: Patio, Covered, Front Porch, Deck
- Exterior features: Cable Access
- Pool features: In Ground
- Has spa: Yes
- Spa features: Bath
- Fencing: Wood
Lot
- Size: 10,454 sqft
- Dimensions: 10,629 sf
- Features: Landscaped
Details
- Additional structures: Shed(s)
- Parcel number: 1919300073
- Other equipment: Radon Mitigation System
Construction
Type & style
- Home type: SingleFamily
- Architectural style: Split Level
- Property subtype: Single Family Residence
Materials
- HardiPlank Type, Vinyl Siding
- Foundation: Brick/Mortar, Poured Concrete
- Roof: Composition
Condition
- Year built: 1986
Utilities & green energy
- Sewer: Public Sewer
- Water: Public
- Utilities for property: Cable Available
Community & neighborhood
Security
- Security features: Security System
Location
- Region: Springfield
- Subdivision: Sunburst Hills
Other
Other facts
- Listing terms: Cash,Conventional
- Road surface type: Asphalt, Concrete
Price history
| Date | Event | Price |
|---|---|---|
| 6/5/2025 | Sold | -- |
Source: | ||
| 4/25/2025 | Pending sale | $430,000$174/sqft |
Source: | ||
| 4/9/2025 | Listed for sale | $430,000$174/sqft |
Source: | ||
Public tax history
Tax history is unavailable.
Neighborhood: 65804
Nearby schools
GreatSchools rating
- 10/10Walt Disney Elementary SchoolGrades: K-5Distance: 1.8 mi
- 8/10Cherokee Middle SchoolGrades: 6-8Distance: 0.8 mi
- 8/10Kickapoo High SchoolGrades: 9-12Distance: 2.3 mi
Schools provided by the listing agent
- Elementary: SGF-Disney
- Middle: SGF-Cherokee
- High: SGF-Kickapoo
Source: SOMOMLS. This data may not be complete. We recommend contacting the local school district to confirm school assignments for this home.
