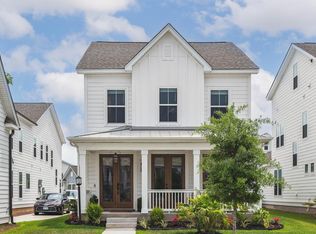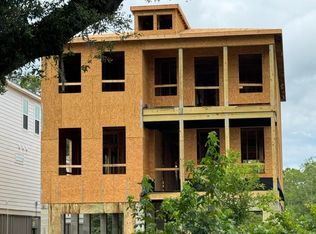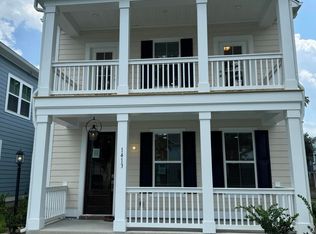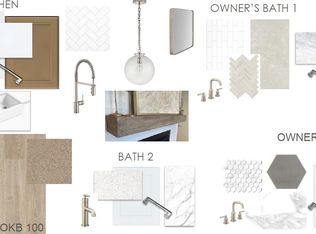Closed
$575,000
1225 Crooked Oak Rd, Charleston, SC 29492
3beds
1,854sqft
Single Family Residence
Built in 2023
3,484.8 Square Feet Lot
$575,600 Zestimate®
$310/sqft
$3,626 Estimated rent
Home value
$575,600
$541,000 - $616,000
$3,626/mo
Zestimate® history
Loading...
Owner options
Explore your selling options
What's special
Nestled in the highly desirable Oak Bluff community just off Clements Ferry Road, this exquisite Cooper floor plan represents the epitome of Low Country living. Strategically positioned to offer convenient access to both Mt. Pleasant and Daniel Island, this home seamlessly blends Charleston-inspired architecture with modern design and functionality.The heart of this stunning residence is its thoughtfully designed open floor plan, which creates an inviting and spacious living environment. The gourmet kitchen stands as a centerpiece, offering ample space for culinary creativity and effortless entertaining. Perfectly integrated living spaces flow naturally, allowing for seamless interaction between cooking, dining, and relaxation areas.With 3 bedrooms and 2.5 bathrooms, the home provides the ideal balance of comfort and practicality. The luxurious owner's suite serves as a private retreat, offering a sanctuary of relaxation and sophistication. Traditional Charleston-style front porches extend the living space outdoors, providing the perfect setting for morning coffee, evening conversations, or simply enjoying the gentle Low Country breezes. Don't miss your chance to make this remarkable property your new home. Schedule a viewing today and experience the perfect blend of design, comfort, and location.
Zillow last checked: 8 hours ago
Listing updated: February 14, 2025 at 02:11pm
Listed by:
Real Broker, LLC
Bought with:
EXP Realty LLC
Source: CTMLS,MLS#: 24030225
Facts & features
Interior
Bedrooms & bathrooms
- Bedrooms: 3
- Bathrooms: 3
- Full bathrooms: 2
- 1/2 bathrooms: 1
Heating
- Natural Gas
Cooling
- Central Air
Appliances
- Laundry: Electric Dryer Hookup, Washer Hookup, Laundry Room
Features
- Ceiling - Smooth, Tray Ceiling(s), High Ceilings, Walk-In Closet(s), Pantry
- Flooring: Carpet, Ceramic Tile, Wood
- Windows: ENERGY STAR Qualified Windows
- Number of fireplaces: 1
- Fireplace features: Family Room, One
Interior area
- Total structure area: 1,854
- Total interior livable area: 1,854 sqft
Property
Parking
- Total spaces: 2
- Parking features: Garage, Garage Door Opener
- Garage spaces: 2
Features
- Levels: Two
- Stories: 2
- Patio & porch: Front Porch, Screened
- Exterior features: Balcony, Lawn Irrigation
Lot
- Size: 3,484 sqft
- Features: 0 - .5 Acre
Details
- Parcel number: 2631502033
Construction
Type & style
- Home type: SingleFamily
- Architectural style: Traditional
- Property subtype: Single Family Residence
Materials
- Cement Siding
- Foundation: Slab
- Roof: Architectural
Condition
- New construction: No
- Year built: 2023
Utilities & green energy
- Sewer: Public Sewer
- Water: Public
- Utilities for property: Charleston Water Service, Dominion Energy
Green energy
- Green verification: HERS Index Score
- Energy efficient items: HVAC, Insulation
Community & neighborhood
Community
- Community features: Dog Park, Walk/Jog Trails
Location
- Region: Charleston
- Subdivision: Oak Bluff
Other
Other facts
- Listing terms: Any
Price history
| Date | Event | Price |
|---|---|---|
| 2/13/2025 | Sold | $575,000$310/sqft |
Source: | ||
| 1/12/2025 | Contingent | $575,000$310/sqft |
Source: | ||
| 12/6/2024 | Listed for sale | $575,000+3.6%$310/sqft |
Source: | ||
| 12/29/2023 | Sold | $555,016-1.2%$299/sqft |
Source: | ||
| 8/4/2023 | Pending sale | $562,000$303/sqft |
Source: | ||
Public tax history
| Year | Property taxes | Tax assessment |
|---|---|---|
| 2024 | $3,599 | $21,960 |
Find assessor info on the county website
Neighborhood: 29492
Nearby schools
GreatSchools rating
- 8/10Philip Simmons MiddleGrades: 5-8Distance: 2 mi
- 7/10Philip Simmons HighGrades: 9-12Distance: 1.4 mi
- 7/10Philip Simmons ElementaryGrades: PK-4Distance: 2 mi
Schools provided by the listing agent
- Elementary: Philip Simmons
- Middle: Philip Simmons
- High: Philip Simmons
Source: CTMLS. This data may not be complete. We recommend contacting the local school district to confirm school assignments for this home.
Get a cash offer in 3 minutes
Find out how much your home could sell for in as little as 3 minutes with a no-obligation cash offer.
Estimated market value
$575,600
Get a cash offer in 3 minutes
Find out how much your home could sell for in as little as 3 minutes with a no-obligation cash offer.
Estimated market value
$575,600



