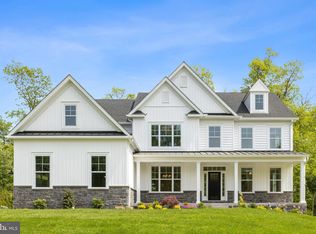Sold for $757,000 on 01/31/23
$757,000
1225 County Line Rd, Chalfont, PA 18914
5beds
3,650sqft
Single Family Residence
Built in 2000
2.54 Acres Lot
$1,065,600 Zestimate®
$207/sqft
$5,660 Estimated rent
Home value
$1,065,600
$970,000 - $1.17M
$5,660/mo
Zestimate® history
Loading...
Owner options
Explore your selling options
What's special
Back on market! No fault of seller. Fantastic private setting! This home is light filled with an open layout in a beautiful setting. Features include: large two story foyer, living room with fireplace and sliders to rear deck and wet bar, kitchen with breakfast nook and island, family room with huge fireplace and skylights, first floor master suite with fireplace, 2 large walk in closets, large bathroom with shower stall and tub, 2 more bedrooms, a laundry room, and formal dining room complete the first floor. The second floor consists of overlook to lower level, 2 spacious bedrooms and a full bathroom. The basement consisits of a theatre area, bar, huge storage room, very large work room and a large wine closet. All of this and a fenced rear yard and in ground pool with patio area and built in grill. Property needs attention, but the potential is endless. Chase Employees: Please see the Chase Acknowledgement for restrictions. Document attached.
Zillow last checked: 8 hours ago
Listing updated: January 31, 2023 at 04:02pm
Listed by:
Kathleen Todd 267-934-8468,
Trademark REO
Bought with:
Joseph Bograd, AB066484
Elite Realty Group Unl. Inc.
Source: Bright MLS,MLS#: PAMC2052834
Facts & features
Interior
Bedrooms & bathrooms
- Bedrooms: 5
- Bathrooms: 5
- Full bathrooms: 3
- 1/2 bathrooms: 2
- Main level bathrooms: 3
- Main level bedrooms: 3
Basement
- Area: 0
Heating
- Central, Natural Gas
Cooling
- Central Air, Electric
Appliances
- Included: Electric Water Heater
- Laundry: Main Level
Features
- Bar, Breakfast Area, Crown Molding, Chair Railings, Family Room Off Kitchen, Open Floorplan, Formal/Separate Dining Room, Kitchen - Gourmet, Kitchen Island, Pantry, Recessed Lighting, Soaking Tub, Bathroom - Stall Shower, Wainscotting, Walk-In Closet(s), Wine Storage
- Flooring: Carpet
- Basement: Full
- Number of fireplaces: 3
Interior area
- Total structure area: 3,650
- Total interior livable area: 3,650 sqft
- Finished area above ground: 3,650
- Finished area below ground: 0
Property
Parking
- Total spaces: 2
- Parking features: Garage Faces Side, Inside Entrance, Attached, Driveway, Other
- Attached garage spaces: 2
- Has uncovered spaces: Yes
Accessibility
- Accessibility features: None
Features
- Levels: Two
- Stories: 2
- Exterior features: Barbecue
- Has private pool: Yes
- Pool features: In Ground, Private
Lot
- Size: 2.54 Acres
- Dimensions: 200.00 x 555.00
- Features: Backs to Trees, Private
Details
- Additional structures: Above Grade, Below Grade
- Parcel number: 360003041001
- Zoning: R2
- Special conditions: Real Estate Owned
Construction
Type & style
- Home type: SingleFamily
- Architectural style: Other
- Property subtype: Single Family Residence
Materials
- Stucco
- Foundation: Permanent
Condition
- New construction: No
- Year built: 2000
Utilities & green energy
- Sewer: Private Septic Tank
- Water: Well
Community & neighborhood
Location
- Region: Chalfont
- Subdivision: None Available
- Municipality: HORSHAM TWP
Other
Other facts
- Listing agreement: Exclusive Right To Sell
- Ownership: Fee Simple
Price history
| Date | Event | Price |
|---|---|---|
| 1/31/2023 | Sold | $757,000+22770.1%$207/sqft |
Source: | ||
| 7/26/2022 | Sold | $3,310-99.6%$1/sqft |
Source: Public Record Report a problem | ||
| 3/16/2020 | Listing removed | $745,967$204/sqft |
Source: Trademark REO #PAMC634050 Report a problem | ||
| 1/27/2020 | Price change | $745,967-14%$204/sqft |
Source: Trademark REO #PAMC634050 Report a problem | ||
| 12/23/2019 | Price change | $867,000+23.9%$238/sqft |
Source: Trademark REO #PAMC634050 Report a problem | ||
Public tax history
| Year | Property taxes | Tax assessment |
|---|---|---|
| 2024 | $14,851 | $383,190 |
| 2023 | $14,851 +7% | $383,190 |
| 2022 | $13,873 +2.7% | $383,190 |
Find assessor info on the county website
Neighborhood: 18914
Nearby schools
GreatSchools rating
- 6/10Simmons El SchoolGrades: K-5Distance: 2.3 mi
- 8/10Keith Valley Middle SchoolGrades: 6-8Distance: 4.1 mi
- 7/10Hatboro-Horsham Senior High SchoolGrades: 9-12Distance: 2.4 mi
Schools provided by the listing agent
- District: Hatboro-horsham
Source: Bright MLS. This data may not be complete. We recommend contacting the local school district to confirm school assignments for this home.

Get pre-qualified for a loan
At Zillow Home Loans, we can pre-qualify you in as little as 5 minutes with no impact to your credit score.An equal housing lender. NMLS #10287.
Sell for more on Zillow
Get a free Zillow Showcase℠ listing and you could sell for .
$1,065,600
2% more+ $21,312
With Zillow Showcase(estimated)
$1,086,912