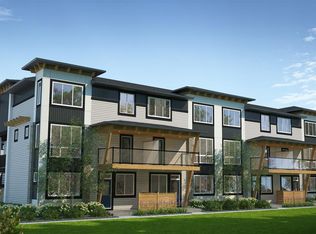Main Level: Front entry to home and garage. 2nd Level Features: A welcoming open entrance A large, bright living room Kitchen and dining area with: o Stainless steel appliances o Quartz countertops and tiled backsplash o Ample modern white cabinets and a pantry closet A half bath Upper-Level Features: A luxurious master bedroom with a private ensuite and walk-in closet Two additional spacious bedrooms + small den A full bathroom Convenient laundry area This home is ideal for families seeking a vibrant community with outstanding amenities and conveniences Cornerstone is a residential neighbourhood in the northeast quadrant of Calgary, Alberta, Canada. Located near the north edge of the city, it is bounded by the Skyview Ranch and Redstone communities to the west, Stoney Trail NE to the north, Calgary, Cityscape Community to the south, and Cornerstone Close Northeast Road to the east. Convenience store Fridge Stove Washer Dishwasher Dryer in suite Microwave Public transit Shopping nearby Parks nearby Schools nearby No Smoking allowed Vinyl Plank Floors Additional Convenience store Schools nearby
Data is supplied by Pillar 9 MLS System. Pillar 9 is the owner of the copyright in its MLS System. Data is deemed reliable but is not guaranteed accurate by Pillar 9 . The trademarks MLS , Multiple Listing Service and the associated logos are owned by The Canadian Real Estate Association (CREA) and identify the quality of services provided by real estate professionals who are members of CREA. Used under license.
House for rent
C$2,200/mo
1225 Cornerstone St NE, Calgary, AB T3N 1R5
3beds
0baths
1,248sqft
Price may not include required fees and charges.
Singlefamily
Available now
-- Pets
Ceiling fan
In unit laundry
2 Attached garage spaces parking
-- Heating
What's special
Open entranceAmple modern white cabinetsPantry closetWalk-in closetSpacious bedroomsSmall denConvenient laundry area
- 22 hours
- on Zillow |
- -- |
- -- |
Travel times
Prepare for your first home with confidence
Consider a first-time homebuyer savings account designed to grow your down payment with up to a 6% match & 4.15% APY.
Facts & features
Interior
Bedrooms & bathrooms
- Bedrooms: 3
- Bathrooms: 0
Cooling
- Ceiling Fan
Appliances
- Included: Dishwasher, Dryer, Refrigerator, Stove, Washer
- Laundry: In Unit, Shared
Features
- Ceiling Fan(s), Kitchen Island
Interior area
- Total interior livable area: 1,248 sqft
Property
Parking
- Total spaces: 2
- Parking features: Attached
- Has attached garage: Yes
- Details: Contact manager
Features
- Exterior features: Balcony(s), Kitchen Island, Laundry, Parking, Roof Type: Asphalt Shingle, Single Garage Attached
Construction
Type & style
- Home type: SingleFamily
- Property subtype: SingleFamily
Materials
- Roof: Asphalt
Condition
- Year built: 2022
Community & HOA
Location
- Region: Calgary
Financial & listing details
- Lease term: Contact For Details
Price history
Price history is unavailable.
![[object Object]](https://photos.zillowstatic.com/fp/21de3db56c9150deaf8498ac6d22a8a8-p_i.jpg)
