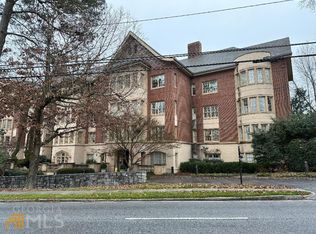Closed
$958,000
1225 Clifton Rd, Atlanta, GA 30307
6beds
3,926sqft
Single Family Residence, Residential
Built in 1929
0.39 Acres Lot
$-- Zestimate®
$244/sqft
$6,628 Estimated rent
Home value
Not available
Estimated sales range
Not available
$6,628/mo
Zestimate® history
Loading...
Owner options
Explore your selling options
What's special
Rare investor/renovator opportunity in Historic Druid Hills. Less than 500 feet from Emory School of Law, this location can't be beat. Walk to the hospital, surrounding campus, Emory Village and Lullwater Park. This huge 1929 classic home is primed and ready to be brought back to its glory. The beautiful central stairway, high ceilings on main, original solid doors with glass knobs, original heavy trim work and arched doorway will transport you back in time. The extensive marble walls, stairs and columns complete the timeless stately appearance to the exterior. The hard work (demo) has been taken care of and this blank canvas has endless possibilities. Design your dream home or the next masterpiece to your portfolio, surrounding reno's in the multi-millions for this size home. With 4 levels to the main home, separate garage with above apartment, plus additional apartment, income-producing options are limitless with students, interns, residents and teachers just outside your door looking for housing. Truly a once-in-a-lifetime opportunity to create something special.
Zillow last checked: 8 hours ago
Listing updated: October 30, 2025 at 01:04pm
Listing Provided by:
Gretchen Waters,
Realty Associates of Atlanta, LLC.
Bought with:
Yelena Maltsev, 446312
Your Home Sold Guaranteed Realty, LLC.
Source: FMLS GA,MLS#: 7492736
Facts & features
Interior
Bedrooms & bathrooms
- Bedrooms: 6
- Bathrooms: 4
- Full bathrooms: 3
- 1/2 bathrooms: 1
Primary bedroom
- Features: Other
- Level: Other
Bedroom
- Features: Other
Primary bathroom
- Features: None
Dining room
- Features: Seats 12+
Kitchen
- Features: Other
Heating
- None
Cooling
- None
Appliances
- Included: Other
- Laundry: Laundry Room, Main Level, Upper Level
Features
- Entrance Foyer
- Flooring: Hardwood
- Windows: None
- Basement: Driveway Access,Exterior Entry,Full,Interior Entry
- Attic: Permanent Stairs
- Number of fireplaces: 1
- Fireplace features: Living Room
- Common walls with other units/homes: No Common Walls
Interior area
- Total structure area: 3,926
- Total interior livable area: 3,926 sqft
- Finished area above ground: 3,926
- Finished area below ground: 0
Property
Parking
- Total spaces: 4
- Parking features: Carport, Covered, Driveway, Garage
- Garage spaces: 2
- Carport spaces: 2
- Covered spaces: 4
- Has uncovered spaces: Yes
Accessibility
- Accessibility features: None
Features
- Levels: Three Or More
- Patio & porch: Covered, Front Porch
- Exterior features: Storage
- Pool features: None
- Spa features: None
- Fencing: None
- Has view: Yes
- View description: Other
- Waterfront features: None
- Body of water: None
Lot
- Size: 0.39 Acres
- Features: Back Yard, Front Yard, Level
Details
- Additional structures: Garage(s)
- Parcel number: 18 003 05 009
- Other equipment: None
- Horse amenities: None
Construction
Type & style
- Home type: SingleFamily
- Architectural style: Traditional,Tudor
- Property subtype: Single Family Residence, Residential
Materials
- Brick, Brick 4 Sides
- Foundation: Block, Brick/Mortar
- Roof: Shingle
Condition
- Fixer
- New construction: No
- Year built: 1929
Utilities & green energy
- Electric: Other
- Sewer: Public Sewer
- Water: Public
- Utilities for property: Cable Available, Electricity Available, Natural Gas Available, Phone Available, Water Available
Green energy
- Energy efficient items: None
- Energy generation: None
Community & neighborhood
Security
- Security features: None
Community
- Community features: Near Beltline, Near Public Transport, Near Schools, Near Shopping, Near Trails/Greenway, Park, Sidewalks, Street Lights
Location
- Region: Atlanta
- Subdivision: Druid Hills
HOA & financial
HOA
- Has HOA: No
Other
Other facts
- Listing terms: Cash
- Road surface type: Paved
Price history
| Date | Event | Price |
|---|---|---|
| 10/24/2025 | Pending sale | $944,000-1.5%$240/sqft |
Source: | ||
| 10/22/2025 | Sold | $958,000+1.5%$244/sqft |
Source: | ||
| 9/2/2025 | Price change | $944,000-0.5%$240/sqft |
Source: | ||
| 8/6/2025 | Listed for sale | $949,000$242/sqft |
Source: | ||
| 7/8/2025 | Pending sale | $949,000$242/sqft |
Source: | ||
Public tax history
| Year | Property taxes | Tax assessment |
|---|---|---|
| 2024 | $2,515 +7.6% | $446,960 +8.2% |
| 2023 | $2,338 -6.7% | $413,120 +27.8% |
| 2022 | $2,507 | $323,200 -2.9% |
Find assessor info on the county website
Neighborhood: Druid Hills
Nearby schools
GreatSchools rating
- 7/10Fernbank Elementary SchoolGrades: PK-5Distance: 0.7 mi
- 5/10Druid Hills Middle SchoolGrades: 6-8Distance: 3.5 mi
- 6/10Druid Hills High SchoolGrades: 9-12Distance: 0.4 mi
Schools provided by the listing agent
- Elementary: Fernbank
- Middle: Druid Hills
- High: Druid Hills
Source: FMLS GA. This data may not be complete. We recommend contacting the local school district to confirm school assignments for this home.

Get pre-qualified for a loan
At Zillow Home Loans, we can pre-qualify you in as little as 5 minutes with no impact to your credit score.An equal housing lender. NMLS #10287.
