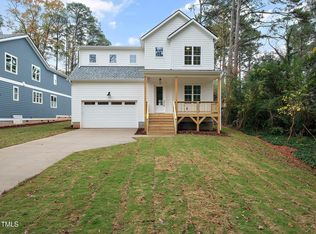Fantastic 3 br, 2.5 bath brick ranch inside the beltline just off of Western Blvd. Large wooded and fenced backyard with many flowering and unique plantings. Come see this great family home with an 800 sf heated basement, hardwood floors, built-ins and a large kitchen boasting large island with a gas, down-draft cooktop. Roof was replaced in 2018. HVAC systems are newer as well as the hot water heater. Home has two gas masonry fp's, lg parking pad. Come see this one before its gone! LA related to seller.
This property is off market, which means it's not currently listed for sale or rent on Zillow. This may be different from what's available on other websites or public sources.
