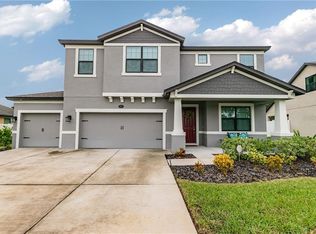Sold for $734,250 on 03/27/24
$734,250
1225 Buckhurst Dr, Spring Hill, FL 34609
4beds
3,643sqft
Single Family Residence
Built in 2007
0.53 Acres Lot
$736,600 Zestimate®
$202/sqft
$3,576 Estimated rent
Home value
$736,600
$692,000 - $781,000
$3,576/mo
Zestimate® history
Loading...
Owner options
Explore your selling options
What's special
Seller motivated! Seller will provide 10k towards closing or rate buy down! Bring all offers!! Exquisite and recently refreshed, this custom home graces over 0.52 acres in the prestigious Villages of Avalon, Spring Hill. Maintained with unparalleled care by its original owner, the residence unfolds with a gracious open floor plan boasting four generously sized bedrooms and four full bathrooms. The family room, adorned with a captivating fireplace, expansive windows, and high tray ceilings with crown molding, seamlessly flows into a gourmet kitchen featuring upgraded stainless steel appliances, granite countertops, an oversized island, and bespoke cabinetry. The master bath indulges with a dual sink vanity, a luxurious garden tub, and a separate shower, while the master bedroom boasts a capacious walk-in closet. Additional refinements include custom window treatments, a central vacuum for effortless cleaning, and a comprehensive security system. Step into an outdoor sanctuary with an oversized screened paved backyard and a substantial swimming pool with a Jacuzzi. Low HOA fees and the absence of CDD fees further enhance the allure of this property. Conveniently positioned near County Line Rd and the Suncoast Pkwy, affording prompt access to Tampa, TIA, and the pristine beaches. Don't miss the chance to experience the sophistication of this must-see home.
Zillow last checked: 8 hours ago
Listing updated: March 27, 2024 at 12:33pm
Listing Provided by:
Mohamed Haloua 352-584-2502,
CHARLES RUTENBERG REALTY INC 727-538-9200
Bought with:
Pamela Bass, 3319331
COASTAL PROPERTIES GROUP INTERNATIONAL
Source: Stellar MLS,MLS#: W7860206 Originating MLS: Pinellas Suncoast
Originating MLS: Pinellas Suncoast

Facts & features
Interior
Bedrooms & bathrooms
- Bedrooms: 4
- Bathrooms: 4
- Full bathrooms: 4
Primary bedroom
- Level: First
- Dimensions: 34x26
Family room
- Level: First
- Dimensions: 22x32
Kitchen
- Level: First
- Dimensions: 11x14
Living room
- Level: First
- Dimensions: 22x15
Heating
- Central, Electric
Cooling
- Central Air
Appliances
- Included: Cooktop, Dishwasher, Dryer, Microwave, Refrigerator, Washer
Features
- Ceiling Fan(s), Crown Molding, High Ceilings, Solid Wood Cabinets, Stone Counters, Walk-In Closet(s)
- Flooring: Carpet, Porcelain Tile
- Doors: Sliding Doors
- Windows: Shutters
- Has fireplace: Yes
- Fireplace features: Family Room
Interior area
- Total structure area: 3,643
- Total interior livable area: 3,643 sqft
Property
Parking
- Total spaces: 3
- Parking features: Garage - Attached
- Attached garage spaces: 3
Features
- Levels: One
- Stories: 1
- Exterior features: Irrigation System
- Has private pool: Yes
- Pool features: In Ground, Screen Enclosure
Lot
- Size: 0.53 Acres
Details
- Parcel number: R3422318374902900030
- Zoning: RESI
- Special conditions: None
Construction
Type & style
- Home type: SingleFamily
- Property subtype: Single Family Residence
Materials
- Concrete
- Foundation: Slab
- Roof: Shingle
Condition
- New construction: No
- Year built: 2007
Utilities & green energy
- Sewer: Public Sewer
- Water: Public, Well
- Utilities for property: Electricity Connected, Sewer Connected, Sprinkler Well, Water Connected
Community & neighborhood
Community
- Community features: Deed Restrictions, Fitness Center, Gated Community - No Guard, Pool, Sidewalks
Location
- Region: Spring Hill
- Subdivision: VILLAGES AT AVALON PH 1
HOA & financial
HOA
- Has HOA: Yes
- HOA fee: $133 monthly
- Services included: Common Area Taxes, Community Pool, Recreational Facilities
- Association name: Meritus Association
- Association phone: 813-874-2218
- Second association name: Yes / Homeowners Association of Avalon Village
Other fees
- Pet fee: $0 monthly
Other financial information
- Total actual rent: 0
Other
Other facts
- Listing terms: Cash,Conventional,FHA
- Ownership: Fee Simple
- Road surface type: Concrete
Price history
| Date | Event | Price |
|---|---|---|
| 3/27/2024 | Sold | $734,250-4.6%$202/sqft |
Source: | ||
| 2/28/2024 | Pending sale | $769,900$211/sqft |
Source: | ||
| 2/19/2024 | Price change | $769,900-4.4%$211/sqft |
Source: | ||
| 1/4/2024 | Price change | $805,000-2.9%$221/sqft |
Source: | ||
| 12/5/2023 | Listed for sale | $829,000+59.4%$228/sqft |
Source: | ||
Public tax history
| Year | Property taxes | Tax assessment |
|---|---|---|
| 2024 | $10,662 +4.2% | $624,925 +10% |
| 2023 | $10,236 +7.3% | $568,114 +10% |
| 2022 | $9,544 +14.6% | $516,467 +10% |
Find assessor info on the county website
Neighborhood: Villages at Avalon
Nearby schools
GreatSchools rating
- 6/10Suncoast Elementary SchoolGrades: PK-5Distance: 2.9 mi
- 5/10Powell Middle SchoolGrades: 6-8Distance: 3.1 mi
- 5/10Nature Coast Technical High SchoolGrades: PK,9-12Distance: 3.4 mi
Get a cash offer in 3 minutes
Find out how much your home could sell for in as little as 3 minutes with a no-obligation cash offer.
Estimated market value
$736,600
Get a cash offer in 3 minutes
Find out how much your home could sell for in as little as 3 minutes with a no-obligation cash offer.
Estimated market value
$736,600
