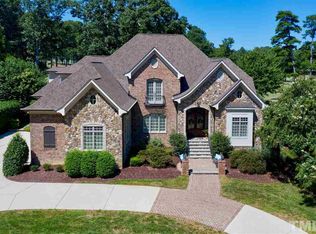Celebrity Home! Pre-approval letter or proof of funds must be submitted before appts. Custom designed, one of a kind, built by award winning Dixon Kirby, Located on 18th fairway of the Oaks at N Ridge Country Club. Incredible loc, conv to dining, shopping, downtown, 540, RDU & Ravenscroft. Breathtaking views from all main rms. Easy stroll to clubhouse for dining & entertainment. Rare 4-car gar, 1st flr MB, garden veranda, open flr plan-conducive for lrg gatherings, dog courtyard-spa, huge walk-in storage
This property is off market, which means it's not currently listed for sale or rent on Zillow. This may be different from what's available on other websites or public sources.
