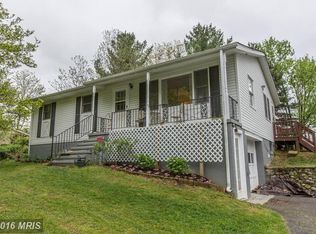Sold for $460,000
$460,000
1225 Brehm Rd, Westminster, MD 21157
3beds
2,016sqft
Single Family Residence
Built in 1973
1.33 Acres Lot
$480,200 Zestimate®
$228/sqft
$2,785 Estimated rent
Home value
$480,200
$442,000 - $523,000
$2,785/mo
Zestimate® history
Loading...
Owner options
Explore your selling options
What's special
Welcome to 1225 Brehm Road—a peaceful retreat just minutes from downtown Westminster. This charming three-bedroom, three-full-bath home sits on over an acre of beautifully maintained land, offering plenty of space to relax, play, and enjoy nature. Inside, you’ll find an inviting open-concept layout upstairs that's perfect for gathering with friends and family. Downstairs, the fully remodeled basement features a custom bar and plenty of room for movie nights, game days, or just hanging out. This home has been thoughtfully updated over the years for comfort and peace of mind. Key improvements include new windows (July 2018), new house roof (June 2021), and new shed roof (April 2022). The driveway was repaved in 2023, and the hall bathroom was tastefully renovated in 2018. The kitchen boasts a newer refrigerator (October 2024) and microwave (February 2025). The water system and softener were replaced in 2019, and a reverse osmosis system was added in 2023. Enjoy quiet mornings on the back deck surrounded by trees, or take advantage of the powered outdoor shed and covered parking—great for storage, hobbies, or keeping things simple and organized. Lovingly cared for and ready for new memories, this home offers the perfect mix of comfort, space, and convenience.
Zillow last checked: 8 hours ago
Listing updated: July 01, 2025 at 08:39am
Listed by:
Erica Pfeiffer 410-979-7145,
Corner House Realty,
Co-Listing Agent: Julie Jacqueline Mayer 443-974-7602,
Corner House Realty
Bought with:
Tyler Charles, 676096
Long & Foster Real Estate, Inc.
Source: Bright MLS,MLS#: MDCR2026840
Facts & features
Interior
Bedrooms & bathrooms
- Bedrooms: 3
- Bathrooms: 3
- Full bathrooms: 3
- Main level bathrooms: 2
- Main level bedrooms: 3
Primary bedroom
- Features: Attached Bathroom
- Level: Main
- Area: 156 Square Feet
- Dimensions: 13 x 12
Bedroom 2
- Level: Main
- Area: 99 Square Feet
- Dimensions: 11 x 9
Bedroom 3
- Level: Main
- Area: 99 Square Feet
- Dimensions: 11 x 9
Bedroom 4
- Level: Lower
- Area: 168 Square Feet
- Dimensions: 14 x 12
Primary bathroom
- Level: Main
Bathroom 2
- Features: Bathroom - Tub Shower
- Level: Main
Bathroom 3
- Level: Lower
Den
- Level: Lower
- Area: 64 Square Feet
- Dimensions: 8 x 8
Dining room
- Level: Main
- Area: 81 Square Feet
- Dimensions: 9 x 9
Family room
- Features: Fireplace - Wood Burning
- Level: Lower
- Area: 216 Square Feet
- Dimensions: 18 x 12
Kitchen
- Features: Flooring - Wood
- Level: Main
- Area: 120 Square Feet
- Dimensions: 12 x 10
Laundry
- Level: Lower
Living room
- Level: Main
- Area: 228 Square Feet
- Dimensions: 19 x 12
Heating
- Heat Pump, Electric
Cooling
- Central Air, Electric
Appliances
- Included: Refrigerator, Dishwasher, Oven/Range - Electric, Microwave, Washer, Dryer, Electric Water Heater
- Laundry: Lower Level, Laundry Room
Features
- Dining Area, Kitchen - Table Space, Primary Bath(s), Upgraded Countertops
- Flooring: Hardwood, Wood
- Basement: Connecting Stairway,Interior Entry,Walk-Out Access
- Number of fireplaces: 1
- Fireplace features: Gas/Propane
Interior area
- Total structure area: 2,768
- Total interior livable area: 2,016 sqft
- Finished area above ground: 1,344
- Finished area below ground: 672
Property
Parking
- Total spaces: 6
- Parking features: Asphalt, Attached Carport, Driveway
- Carport spaces: 2
- Uncovered spaces: 4
Accessibility
- Accessibility features: None
Features
- Levels: Two
- Stories: 2
- Patio & porch: Porch, Deck
- Pool features: None
Lot
- Size: 1.33 Acres
Details
- Additional structures: Above Grade, Below Grade
- Parcel number: 0707006101
- Zoning: R-400
- Special conditions: Standard
Construction
Type & style
- Home type: SingleFamily
- Architectural style: Ranch/Rambler
- Property subtype: Single Family Residence
Materials
- Combination
- Foundation: Other
Condition
- Very Good
- New construction: No
- Year built: 1973
Utilities & green energy
- Sewer: Private Septic Tank
- Water: Well
Community & neighborhood
Location
- Region: Westminster
- Subdivision: Chazadale North
Other
Other facts
- Listing agreement: Exclusive Right To Sell
- Listing terms: Cash,Conventional,FHA,VA Loan
- Ownership: Fee Simple
Price history
| Date | Event | Price |
|---|---|---|
| 6/30/2025 | Sold | $460,000+2.2%$228/sqft |
Source: | ||
| 5/12/2025 | Contingent | $450,000$223/sqft |
Source: | ||
| 5/8/2025 | Listed for sale | $450,000+114.4%$223/sqft |
Source: | ||
| 7/17/2003 | Sold | $209,900$104/sqft |
Source: Public Record Report a problem | ||
Public tax history
| Year | Property taxes | Tax assessment |
|---|---|---|
| 2025 | $3,787 +7.2% | $328,467 +5.1% |
| 2024 | $3,532 +5.4% | $312,533 +5.4% |
| 2023 | $3,352 +3.1% | $296,600 |
Find assessor info on the county website
Neighborhood: 21157
Nearby schools
GreatSchools rating
- 7/10Cranberry Station Elementary SchoolGrades: PK-5Distance: 1.6 mi
- 5/10Westminster East Middle SchoolGrades: 6-8Distance: 2.1 mi
- 8/10Winters Mill High SchoolGrades: 9-12Distance: 1.6 mi
Schools provided by the listing agent
- Elementary: Cranberry Station
- Middle: East
- High: Winters Mill
- District: Carroll County Public Schools
Source: Bright MLS. This data may not be complete. We recommend contacting the local school district to confirm school assignments for this home.
Get a cash offer in 3 minutes
Find out how much your home could sell for in as little as 3 minutes with a no-obligation cash offer.
Estimated market value$480,200
Get a cash offer in 3 minutes
Find out how much your home could sell for in as little as 3 minutes with a no-obligation cash offer.
Estimated market value
$480,200
