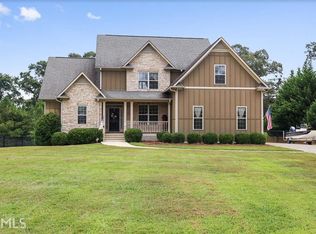Closed
$490,000
1225 Bethel Church Rd, Hiram, GA 30141
4beds
2,323sqft
Single Family Residence
Built in 2020
0.72 Acres Lot
$495,500 Zestimate®
$211/sqft
$2,218 Estimated rent
Home value
$495,500
$446,000 - $550,000
$2,218/mo
Zestimate® history
Loading...
Owner options
Explore your selling options
What's special
Welcome home! This 4 bed/2.5 bath ranch is practically brand new and sits on a large, level lot on a quiet street. This is a very popular floor plan with an open kitchen and family room, eat-in breakfast area, formal dining room and a spacious master suite. The kitchen features granite countertops, stainless steel appliances, white cabinets and built-in shelves. Sit around the cozy fireplace in the family room or enjoy a summer night on the screened-in back porch. The backyard will not disappoint! Plenty of level yard, an extended open back patio, and a brand new shed for all of your equipment. Enjoy the benefit of a 3-car garage. The additional third garage space is ideal for an outdoor workshop. If you like to entertain, your guests have plenty of parking space in the extra long driveway. Enjoy the serene view from your rocking chair front porch. Very friendly neighbors and the perfect opportunity for peaceful living with the convenience of shopping, restaurants, schools and parks nearby! Some updates since the new build in 2020 include freshly painted exterior trim, shiplap in kitchen/family room and updated light fixtures throughout.
Zillow last checked: 8 hours ago
Listing updated: July 25, 2024 at 12:31pm
Listed by:
Alexis Jordan 770-910-5966,
Atlanta Communities
Bought with:
Deanne Cochran, 182040
Flagstone Realty Group LLC
Source: GAMLS,MLS#: 10314137
Facts & features
Interior
Bedrooms & bathrooms
- Bedrooms: 4
- Bathrooms: 3
- Full bathrooms: 2
- 1/2 bathrooms: 1
- Main level bathrooms: 2
- Main level bedrooms: 4
Kitchen
- Features: Breakfast Area, Breakfast Bar, Pantry
Heating
- Central, Electric
Cooling
- Ceiling Fan(s), Central Air, Electric
Appliances
- Included: Dishwasher, Electric Water Heater, Microwave
- Laundry: In Hall
Features
- Master On Main Level, Walk-In Closet(s)
- Flooring: Carpet, Hardwood
- Basement: None
- Number of fireplaces: 1
- Fireplace features: Family Room
- Common walls with other units/homes: No Common Walls
Interior area
- Total structure area: 2,323
- Total interior livable area: 2,323 sqft
- Finished area above ground: 2,323
- Finished area below ground: 0
Property
Parking
- Parking features: Garage, Garage Door Opener, Kitchen Level, Side/Rear Entrance
- Has garage: Yes
Features
- Levels: One
- Stories: 1
- Patio & porch: Patio, Screened
- Waterfront features: No Dock Or Boathouse
- Body of water: None
Lot
- Size: 0.72 Acres
- Features: Level
Details
- Additional structures: Shed(s)
- Parcel number: 76618
Construction
Type & style
- Home type: SingleFamily
- Architectural style: Ranch
- Property subtype: Single Family Residence
Materials
- Stone
- Roof: Composition
Condition
- Resale
- New construction: No
- Year built: 2020
Utilities & green energy
- Sewer: Septic Tank
- Water: Public
- Utilities for property: Cable Available, Electricity Available, High Speed Internet, Phone Available, Water Available
Community & neighborhood
Security
- Security features: Carbon Monoxide Detector(s), Smoke Detector(s)
Community
- Community features: None
Location
- Region: Hiram
- Subdivision: None
HOA & financial
HOA
- Has HOA: No
- Services included: None
Other
Other facts
- Listing agreement: Exclusive Right To Sell
Price history
| Date | Event | Price |
|---|---|---|
| 7/25/2024 | Sold | $490,000-1.8%$211/sqft |
Source: | ||
| 6/16/2024 | Pending sale | $499,000$215/sqft |
Source: | ||
| 6/15/2024 | Contingent | $499,000$215/sqft |
Source: | ||
| 6/7/2024 | Listed for sale | $499,000+53.5%$215/sqft |
Source: | ||
| 4/13/2020 | Sold | $325,000$140/sqft |
Source: | ||
Public tax history
| Year | Property taxes | Tax assessment |
|---|---|---|
| 2025 | $5,200 -0.2% | $213,572 +2.5% |
| 2024 | $5,210 +0.5% | $208,380 +4.8% |
| 2023 | $5,184 +0.9% | $198,856 +12.5% |
Find assessor info on the county website
Neighborhood: 30141
Nearby schools
GreatSchools rating
- 2/10Bessie L. Baggett Elementary SchoolGrades: PK-5Distance: 0.9 mi
- 5/10Irma C. Austin Middle SchoolGrades: 6-8Distance: 4.1 mi
- 4/10Hiram High SchoolGrades: 9-12Distance: 3.6 mi
Schools provided by the listing agent
- Elementary: Bessie Baggett
- Middle: Austin
- High: Hiram
Source: GAMLS. This data may not be complete. We recommend contacting the local school district to confirm school assignments for this home.
Get a cash offer in 3 minutes
Find out how much your home could sell for in as little as 3 minutes with a no-obligation cash offer.
Estimated market value$495,500
Get a cash offer in 3 minutes
Find out how much your home could sell for in as little as 3 minutes with a no-obligation cash offer.
Estimated market value
$495,500
