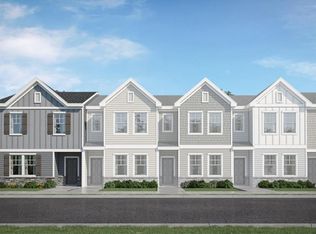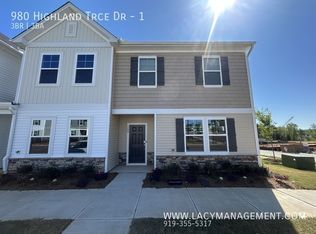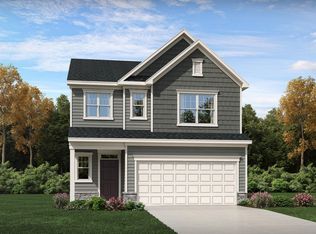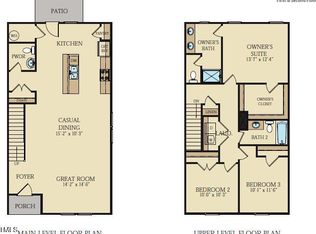Sold for $319,000 on 08/08/25
$319,000
1225 Atterlee Ln, Graham, NC 27253
3beds
1,924sqft
Stick/Site Built, Residential, Townhouse
Built in 2025
0.12 Acres Lot
$320,500 Zestimate®
$--/sqft
$-- Estimated rent
Home value
$320,500
$279,000 - $372,000
Not available
Zestimate® history
Loading...
Owner options
Explore your selling options
What's special
BRAND NEW CONSTRUCTION! Built by Lennar, one of the nation's leading homebuilders. The Chadwick floorplan features a great open-concept kitchen, living and dining on the main level with a gas fireplace. The kitchen is large with tons of countertop and cabinet space, gas range/cooktop and island with room for bar-stool seating. The second floor opens onto a functional loft, which separates the guest bedrooms from the primary suite. The primary bath features a dual vanity, walk-in tiled shower with glass enclosure and a private water closet. This particular home features light color cabinetry in kitchen and baths, quartz countertops in kitchen, vinyl plank floors throughout main level, and tile in baths & laundry. This home is under construction with estimated completion date in July
Zillow last checked: 8 hours ago
Listing updated: August 08, 2025 at 12:14pm
Listed by:
Amber McCullen 404-991-9933,
Lennar Sales Corp
Bought with:
Rejimon Varghese, 331441
United Realty Group Inc
Source: Triad MLS,MLS#: 1171425 Originating MLS: Greensboro
Originating MLS: Greensboro
Facts & features
Interior
Bedrooms & bathrooms
- Bedrooms: 3
- Bathrooms: 3
- Full bathrooms: 2
- 1/2 bathrooms: 1
- Main level bathrooms: 1
Primary bedroom
- Level: Second
- Dimensions: 12.33 x 13.58
Bedroom 2
- Level: Second
- Dimensions: 10.25 x 10
Bedroom 3
- Level: Second
- Dimensions: 11.5 x 10.08
Dining room
- Level: Main
- Dimensions: 10.25 x 15.17
Great room
- Level: Main
- Dimensions: 14.5 x 14.17
Heating
- Heat Pump, Natural Gas
Cooling
- Zoned
Appliances
- Included: Gas Cooktop, Electric Water Heater
Features
- Flooring: Carpet, Vinyl
- Has basement: No
- Has fireplace: Yes
- Fireplace features: Great Room
Interior area
- Total structure area: 1,924
- Total interior livable area: 1,924 sqft
- Finished area above ground: 1,924
Property
Parking
- Parking features: Deck
Features
- Levels: Two
- Stories: 2
- Pool features: None
Lot
- Size: 0.12 Acres
Details
- Parcel number: 145232
- Zoning: 300
- Special conditions: Owner Sale
Construction
Type & style
- Home type: Townhouse
- Property subtype: Stick/Site Built, Residential, Townhouse
Materials
- Vinyl Siding
- Foundation: Slab
Condition
- New Construction
- New construction: Yes
- Year built: 2025
Utilities & green energy
- Sewer: Public Sewer
- Water: Public
Community & neighborhood
Location
- Region: Graham
- Subdivision: Sagecroft
Other
Other facts
- Listing agreement: Exclusive Right To Sell
- Listing terms: Cash,Conventional,FHA,VA Loan
Price history
| Date | Event | Price |
|---|---|---|
| 10/20/2025 | Listing removed | $1,990$1/sqft |
Source: Zillow Rentals | ||
| 9/2/2025 | Price change | $1,990-4.8%$1/sqft |
Source: Zillow Rentals | ||
| 8/24/2025 | Price change | $2,090-5%$1/sqft |
Source: Zillow Rentals | ||
| 8/9/2025 | Listed for rent | $2,200$1/sqft |
Source: Zillow Rentals | ||
| 8/8/2025 | Sold | $319,000-3.3% |
Source: | ||
Public tax history
Tax history is unavailable.
Neighborhood: 27253
Nearby schools
GreatSchools rating
- 5/10South Graham ElementaryGrades: PK-5Distance: 0.9 mi
- 2/10Southern MiddleGrades: 6-8Distance: 3.8 mi
- 6/10Southern HighGrades: 9-12Distance: 3.9 mi

Get pre-qualified for a loan
At Zillow Home Loans, we can pre-qualify you in as little as 5 minutes with no impact to your credit score.An equal housing lender. NMLS #10287.



