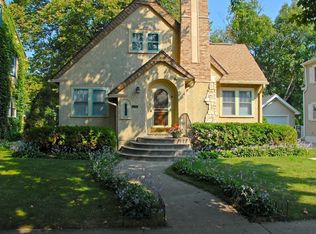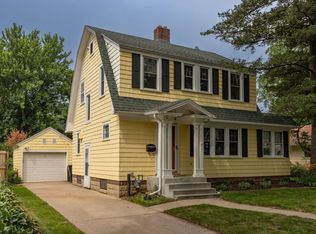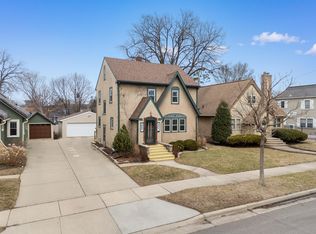Closed
$445,000
1225 1st St NW, Rochester, MN 55901
3beds
2,024sqft
Single Family Residence
Built in 1928
6,969.6 Square Feet Lot
$459,700 Zestimate®
$220/sqft
$2,423 Estimated rent
Home value
$459,700
$423,000 - $501,000
$2,423/mo
Zestimate® history
Loading...
Owner options
Explore your selling options
What's special
Proud to present this charming home located at 1225 1st St NW in Rochester! This home boasts many updates, while keeping that charm and character throughout. Walking inside you will feel the coziness this one brings instantly as you warm up next to the updated fireplace and relax in your living space. You have many windows on the main floor providing natural sunlight and recently updated kitchen any chef would love. Upstairs provides 3 generous bedroom with an updated full bathroom. The penny tile on the floor is exquisite, along with subway tile for the shower. Downstairs you have a beautiful wet bar for movie night or game day, along with another full updated bath and plenty of storage. Don’t miss the backyard which provides ample entertainment space, newly landscaped and storage shed for seasonal needs. Being so close to the hospital, parks, shopping, and restaurants this one surely won’t last. A must see today!
Zillow last checked: 8 hours ago
Listing updated: June 25, 2025 at 08:11am
Listed by:
Casey Gorman 507-250-6343,
Edina Realty, Inc.
Bought with:
Justin Schwirtz
Edina Realty, Inc.
Source: NorthstarMLS as distributed by MLS GRID,MLS#: 6686436
Facts & features
Interior
Bedrooms & bathrooms
- Bedrooms: 3
- Bathrooms: 2
- Full bathrooms: 2
Bedroom 1
- Level: Upper
Bedroom 2
- Level: Upper
Bedroom 3
- Level: Upper
Bathroom
- Level: Upper
Bathroom
- Level: Basement
Heating
- Forced Air, Fireplace(s)
Cooling
- Central Air
Appliances
- Included: Dishwasher, Dryer, Gas Water Heater, Microwave, Range, Refrigerator, Stainless Steel Appliance(s), Washer, Water Softener Owned
Features
- Basement: Finished
- Number of fireplaces: 1
- Fireplace features: Gas
Interior area
- Total structure area: 2,024
- Total interior livable area: 2,024 sqft
- Finished area above ground: 1,416
- Finished area below ground: 500
Property
Parking
- Total spaces: 1
- Parking features: Attached
- Attached garage spaces: 1
Accessibility
- Accessibility features: None
Features
- Levels: Two
- Stories: 2
- Patio & porch: Patio
- Fencing: Chain Link
Lot
- Size: 6,969 sqft
- Dimensions: 50 x 145
Details
- Additional structures: Storage Shed
- Foundation area: 608
- Parcel number: 743444003083
- Zoning description: Residential-Single Family
Construction
Type & style
- Home type: SingleFamily
- Property subtype: Single Family Residence
Materials
- Steel Siding, Stone
- Roof: Age Over 8 Years
Condition
- Age of Property: 97
- New construction: No
- Year built: 1928
Utilities & green energy
- Electric: Circuit Breakers
- Gas: Natural Gas
- Sewer: City Sewer/Connected
- Water: City Water/Connected
Community & neighborhood
Location
- Region: Rochester
- Subdivision: Cascade Manor
HOA & financial
HOA
- Has HOA: No
Price history
| Date | Event | Price |
|---|---|---|
| 6/23/2025 | Sold | $445,000+2.3%$220/sqft |
Source: | ||
| 3/25/2025 | Pending sale | $435,000$215/sqft |
Source: | ||
| 3/22/2025 | Listed for sale | $435,000+87.5%$215/sqft |
Source: | ||
| 6/22/2018 | Sold | $232,000-1.2%$115/sqft |
Source: | ||
| 3/23/2018 | Pending sale | $234,900$116/sqft |
Source: RE/MAX Results - Rochester #4086383 Report a problem | ||
Public tax history
| Year | Property taxes | Tax assessment |
|---|---|---|
| 2025 | $3,514 +2.5% | $298,000 +20.6% |
| 2024 | $3,428 | $247,200 -8.6% |
| 2023 | -- | $270,500 +12.7% |
Find assessor info on the county website
Neighborhood: Kutzky Park
Nearby schools
GreatSchools rating
- 6/10Bishop Elementary SchoolGrades: PK-5Distance: 1.8 mi
- 5/10John Marshall Senior High SchoolGrades: 8-12Distance: 0.7 mi
- 5/10John Adams Middle SchoolGrades: 6-8Distance: 2.2 mi
Schools provided by the listing agent
- Elementary: Harriet Bishop
- Middle: John Adams
- High: John Marshall
Source: NorthstarMLS as distributed by MLS GRID. This data may not be complete. We recommend contacting the local school district to confirm school assignments for this home.
Get a cash offer in 3 minutes
Find out how much your home could sell for in as little as 3 minutes with a no-obligation cash offer.
Estimated market value$459,700
Get a cash offer in 3 minutes
Find out how much your home could sell for in as little as 3 minutes with a no-obligation cash offer.
Estimated market value
$459,700


