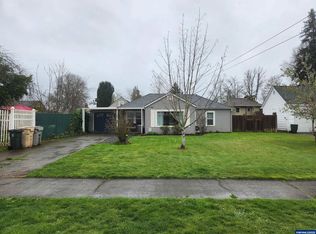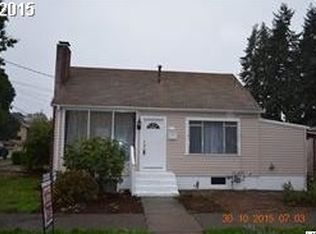Sold for $499,900 on 04/15/25
Listed by:
CRAIG WIBBENS Direc:541-979-2737,
Coldwell Banker Valley Brokers
Bought with: Epique Realty
$499,900
1225 11th Ave SW, Albany, OR 97321
4beds
2,040sqft
Single Family Residence
Built in 1969
7,405 Square Feet Lot
$501,400 Zestimate®
$245/sqft
$2,438 Estimated rent
Home value
$501,400
$456,000 - $552,000
$2,438/mo
Zestimate® history
Loading...
Owner options
Explore your selling options
What's special
Discover this 4 bed, 2 bath home on quiet dead-end street with park access, and 2040 sq ft of living space, comfort, privacy, and convenience. Main floor features a bright front living room, and spacious kitchen and dining room. Also on the 1st floor, a family room, bedroom, and bath with separate/private entrance, that has been used as a parent suite and Airbnb. Upstairs, find three bedrooms and a full bath. Covered patio is accessible from family and dining rooms. K-12 schools, just minutes away.
Zillow last checked: 8 hours ago
Listing updated: April 15, 2025 at 02:17pm
Listed by:
CRAIG WIBBENS Direc:541-979-2737,
Coldwell Banker Valley Brokers
Bought with:
AMY PRICE
Epique Realty
Source: WVMLS,MLS#: 825636
Facts & features
Interior
Bedrooms & bathrooms
- Bedrooms: 4
- Bathrooms: 2
- Full bathrooms: 2
- Main level bathrooms: 1
Primary bedroom
- Level: Upper
- Area: 204.12
- Dimensions: 12.6 x 16.2
Bedroom 2
- Level: Upper
- Area: 115.5
- Dimensions: 10.5 x 11
Bedroom 3
- Level: Upper
- Area: 115.5
- Dimensions: 10.5 x 11
Bedroom 4
- Level: Main
- Area: 110.4
- Dimensions: 9.6 x 11.5
Dining room
- Features: Area (Combination)
- Level: Main
- Area: 115.62
- Dimensions: 9.4 x 12.3
Family room
- Level: Main
- Area: 222.61
- Dimensions: 11.3 x 19.7
Kitchen
- Level: Main
- Area: 169.2
- Dimensions: 9.4 x 18
Living room
- Level: Main
- Area: 155
- Dimensions: 12.4 x 12.5
Heating
- Forced Air, Natural Gas
Cooling
- Central Air
Appliances
- Included: Dishwasher, Gas Water Heater
- Laundry: Main Level
Features
- Flooring: Carpet, Vinyl, Wood
- Has fireplace: Yes
- Fireplace features: Gas, Living Room
Interior area
- Total structure area: 2,040
- Total interior livable area: 2,040 sqft
Property
Parking
- Total spaces: 2
- Parking features: Attached
- Attached garage spaces: 2
Features
- Levels: Two
- Stories: 2
- Exterior features: Gray
- Fencing: Fenced
Lot
- Size: 7,405 sqft
- Dimensions: 67 x 110
- Features: Dimension Above, Landscaped
Details
- Parcel number: 00133633
Construction
Type & style
- Home type: SingleFamily
- Property subtype: Single Family Residence
Materials
- Fiber Cement, Lap Siding
- Foundation: Continuous
Condition
- New construction: No
- Year built: 1969
Details
- Warranty included: Yes
Utilities & green energy
- Electric: 1/Main
- Sewer: Public Sewer
- Water: Public
Community & neighborhood
Location
- Region: Albany
- Subdivision: City View
Other
Other facts
- Listing agreement: Exclusive Right To Sell
- Listing terms: Cash,Conventional,VA Loan,FHA
Price history
| Date | Event | Price |
|---|---|---|
| 4/15/2025 | Sold | $499,900$245/sqft |
Source: | ||
| 3/18/2025 | Contingent | $499,900$245/sqft |
Source: | ||
| 2/19/2025 | Listed for sale | $499,900$245/sqft |
Source: | ||
Public tax history
| Year | Property taxes | Tax assessment |
|---|---|---|
| 2024 | $4,880 +2.9% | $245,190 +3% |
| 2023 | $4,741 +1.6% | $238,050 +3% |
| 2022 | $4,666 | $231,120 +3% |
Find assessor info on the county website
Neighborhood: Broadway
Nearby schools
GreatSchools rating
- NATakena Elementary SchoolGrades: K-2Distance: 0.1 mi
- 4/10Memorial Middle SchoolGrades: 6-8Distance: 0.4 mi
- 8/10West Albany High SchoolGrades: 9-12Distance: 0.4 mi
Schools provided by the listing agent
- Middle: Memorial
- High: West Albany
Source: WVMLS. This data may not be complete. We recommend contacting the local school district to confirm school assignments for this home.

Get pre-qualified for a loan
At Zillow Home Loans, we can pre-qualify you in as little as 5 minutes with no impact to your credit score.An equal housing lender. NMLS #10287.
Sell for more on Zillow
Get a free Zillow Showcase℠ listing and you could sell for .
$501,400
2% more+ $10,028
With Zillow Showcase(estimated)
$511,428
