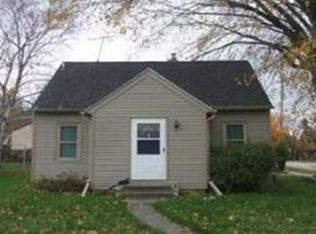Great side yard deck and large heated 2+ stall garage, only blocks from Silver Lake! Main level features open floor plan, vaulted ceiling, neutral carpeting and vinyl floor. Kitchen and dining have great storage including a built in sideboard with wine rack. Three bedrooms on the main level with potential for two more in the finished basement. Family room boasts a wall of built ins. Pre-inspected with available warranty.
This property is off market, which means it's not currently listed for sale or rent on Zillow. This may be different from what's available on other websites or public sources.
