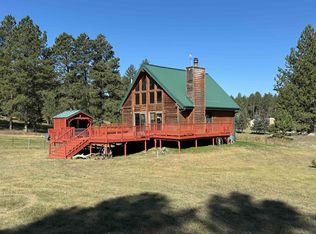Charming Country Home conveniently located only 5 miles south of Custer. Backed by Forest Service on two sides for extra privacy and the Mickelson Recreation Trail just down the road are a huge bonus. NO COVENANTS and completely backed by Forest Service! This home has had multiple updates and improvements that include new paint, brand new composite class Four High Impact shingles, a newly poured concrete patio, new gutters, gorgeous stone work, brand new water heater, a newer furnace, new deck and new LVT Luxury Vinyl flooring. The kitchen has a spacious pantry area off of it. Includes a large 35x70 garage/shop. There is a room in the basement that can be used for an office or bedroom but is a non-conforming room to be listed as a bedroom as there are no windows. There are NO Covenants attached to this property. There is included a two car carport. Completely fenced and ready for horses. The well produces approximately 12 gallons per minute. You will enjoy the tranquil serenity the property offers. Relax and take in the beautiful views from the patio and deck. Seller will negotiate on any of the furniture in the home except the Family Room furniture that will go with him.
This property is off market, which means it's not currently listed for sale or rent on Zillow. This may be different from what's available on other websites or public sources.

