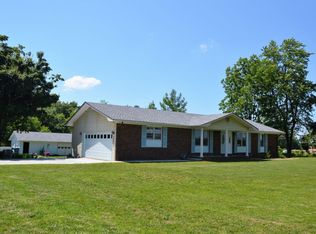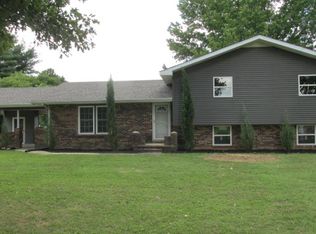Closed
Listing Provided by:
Sherri K Holifield 573-820-0746,
Delta Realty, LLC
Bought with: Poplar Bluff Realty Inc
Price Unknown
12249 Two Mile Rd, Dexter, MO 63841
4beds
2,028sqft
Single Family Residence
Built in 1971
0.83 Acres Lot
$245,900 Zestimate®
$--/sqft
$1,593 Estimated rent
Home value
$245,900
Estimated sales range
Not available
$1,593/mo
Zestimate® history
Loading...
Owner options
Explore your selling options
What's special
Beautiful 4 bedroom, 3 bathroom residential home with attached two car garage, & 2 workshops that both have covered porches! Perfectly nestled on a large lot!
Exterior is brick & vinyl siding / 24x5 front covered porch lined with white columns / Wood etched glass front door / Lg living room with picture window / Thermopane windows / Hall has 2 storage closets / Kitchen offers custom oak cabinetry, snack bar & equipped with gas range top, wall oven, dishwasher & microwave / Hall bath remodeled / Owners suite with private bath & dbl doors that lead to the deck / Basement offers a family room with french doors, Laundry area, half bath, & 4th bedroom or bonus rm / Attached 2 car garage / 20x30 workshop with covered patio, concrete floor, electric, bathroom, interior finished in knotty pine, & overhead door / 18x24 workshop with covered porch, overhead door, electric, concrete floor / 23x8 Deck / Beautiful landscaping / Yard ornaments do not stay with home / Paved road access on 2 sides.
Zillow last checked: 8 hours ago
Listing updated: April 28, 2025 at 06:34pm
Listing Provided by:
Sherri K Holifield 573-820-0746,
Delta Realty, LLC
Bought with:
Lucy R Wheeler, 2004029594
Poplar Bluff Realty Inc
Source: MARIS,MLS#: 24019235 Originating MLS: Southeast Missouri REALTORS
Originating MLS: Southeast Missouri REALTORS
Facts & features
Interior
Bedrooms & bathrooms
- Bedrooms: 4
- Bathrooms: 3
- Full bathrooms: 2
- 1/2 bathrooms: 1
Heating
- Natural Gas, Forced Air
Cooling
- Central Air, Electric
Appliances
- Included: Gas Water Heater, Dishwasher, Gas Cooktop, Microwave, Oven
Features
- Workshop/Hobby Area, Breakfast Bar
- Basement: Partial,Walk-Out Access
- Has fireplace: No
- Fireplace features: Recreation Room
Interior area
- Total structure area: 2,028
- Total interior livable area: 2,028 sqft
- Finished area above ground: 1,352
- Finished area below ground: 676
Property
Parking
- Total spaces: 2
- Parking features: Additional Parking, Attached, Garage, Covered, Storage, Workshop in Garage
- Attached garage spaces: 2
Features
- Levels: One and One Half
- Patio & porch: Deck, Covered
Lot
- Size: 0.83 Acres
- Dimensions: 180 x 200
- Features: Corner Lot, Level
Details
- Additional structures: Workshop
- Parcel number: 194002000400400100000
- Special conditions: Standard
Construction
Type & style
- Home type: SingleFamily
- Architectural style: Ranch
- Property subtype: Single Family Residence
Materials
- Brick Veneer, Vinyl Siding
Condition
- Year built: 1971
Utilities & green energy
- Sewer: Public Sewer
- Water: Public
Community & neighborhood
Location
- Region: Dexter
- Subdivision: Residential Area
Other
Other facts
- Listing terms: Cash,Conventional,FHA,USDA Loan,VA Loan
- Ownership: Private
- Road surface type: Asphalt
Price history
| Date | Event | Price |
|---|---|---|
| 1/13/2025 | Listing removed | $238,500$118/sqft |
Source: | ||
| 5/17/2024 | Sold | -- |
Source: | ||
| 5/13/2024 | Pending sale | $238,500$118/sqft |
Source: | ||
| 4/10/2024 | Contingent | $238,500$118/sqft |
Source: | ||
| 4/1/2024 | Listed for sale | $238,500+32.6%$118/sqft |
Source: | ||
Public tax history
| Year | Property taxes | Tax assessment |
|---|---|---|
| 2024 | $1,033 +0.1% | $22,325 |
| 2023 | $1,032 +5.8% | $22,325 +5.7% |
| 2022 | $975 | $21,128 |
Find assessor info on the county website
Neighborhood: 63841
Nearby schools
GreatSchools rating
- 8/10Central Elementary SchoolGrades: 3-5Distance: 0.9 mi
- 6/10T. S. Hill Middle SchoolGrades: 6-8Distance: 0.8 mi
- 6/10Dexter High SchoolGrades: 9-12Distance: 0.8 mi
Schools provided by the listing agent
- Elementary: Dexter K-12
- Middle: Dexter K-12
- High: Dexter K-12
Source: MARIS. This data may not be complete. We recommend contacting the local school district to confirm school assignments for this home.

