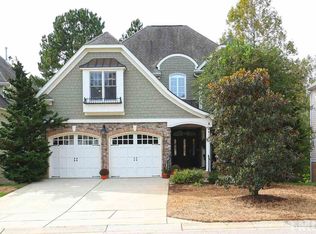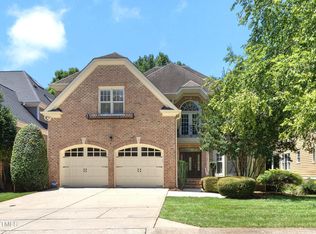5 BR, 4.5 Bth EXECUTIVE Hm on GOLF COURSE in WAKEFIELD w/FINISHED BASEMENT! OPEN! MASSIVE Kit w/OVERSIZE ISLAND+Breakfast Area OPENS to LARGE Living Rm! FORMAL DINING RM! 3 Gas FIREPLACES! HUGE MASTER BR w/Gas FP+ 20x9 CLOSET &NEW HVAC UNIT! HARDWOODS! LOFT! BASEMENT: OPEN FAMILY RM! SUPERSIZED BONUS/ REC Rm! IN-LAW SUITE w/ FULL BATH/LIVING AREA! WALK IN ATTIC! OUTSIDE: 2 MASSIVE Balconies & Lower Patio! GREAT FOR GRILLING! 2-Car Garage! WALK to School, POOL, Tennis! 2 NEW HVAC UNITS! NEW ROOF! MUST SEE!
This property is off market, which means it's not currently listed for sale or rent on Zillow. This may be different from what's available on other websites or public sources.

