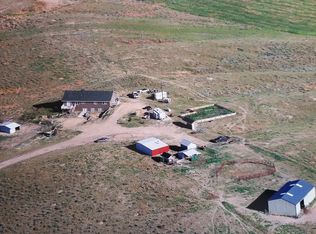RD FINANCE! OWN YOUR OWN LITTLE PIECE WYOMING HISTORY!! Mormon Pioneer Trail, Pony Express, Oregon Trail & California Trail all cross this land. You can see the wagon wheel ruts & find lots of fossils. 36.55 acres w/ fenced pastures, chicken coop, fenced garden, garden shed, pig barn, horse barn, loafing shed & 34 x 24 shop/garage w/power & heat. Home features 5 beds 3 baths, open floor plan, media rm & storage. Kitchen w/ lg pantry, island & SS appliances. 3 living areas & built in playhouse.
This property is off market, which means it's not currently listed for sale or rent on Zillow. This may be different from what's available on other websites or public sources.

