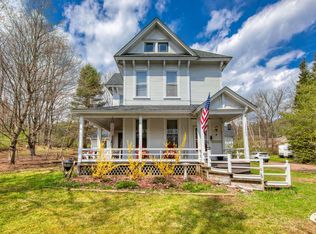Inground pool, 8 person hot tub, 2 floor carriage house garage, new heating system, new roof, screened in porch, three decks, full attic, formal dining room, formal sitting room, family room, hardwood floors throughout home, wrap around front porch overlooking Ausable river and mountains.
This property is off market, which means it's not currently listed for sale or rent on Zillow. This may be different from what's available on other websites or public sources.
