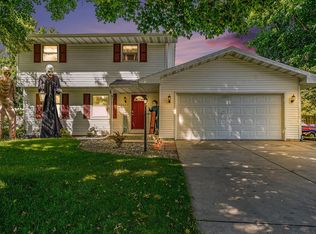Entertainers dream! Newly remodeled interior with open floor plan from dining room to living room. Heated in ground pool with huge deck and fenced back yard! Stainless appliances included! Office or possible 4th bedroom in basement with closet! Roof new in 2014, A/C is a Trane and new in 2003, Furnace is a Trane and new in 2005, Water heater is Whirlpool and new in 2007, pool liner is new within the last five years. This is a must see and will not last long! PHM Schools - Mary Frank, Discovery, Penn. Back on market no per no fault of seller!
This property is off market, which means it's not currently listed for sale or rent on Zillow. This may be different from what's available on other websites or public sources.

