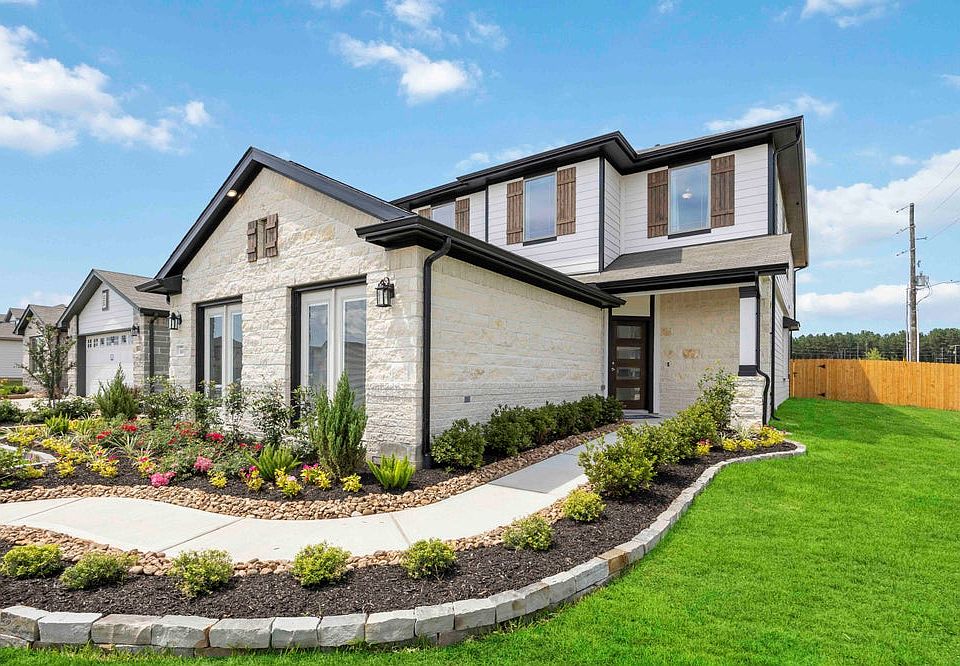This 2416 square foot single family home has 5 bedrooms and 3.0 bathrooms. This home is located at 12247 Danza Dr, Willis, TX 77318.
New construction
$367,630
12247 Danza Dr, Willis, TX 77318
5beds
2,416sqft
Single Family Residence
Built in 2025
5,488.56 Square Feet Lot
$-- Zestimate®
$152/sqft
$66/mo HOA
- 14 days
- on Zillow |
- 19 |
- 4 |
Zillow last checked: 7 hours ago
Listing updated: June 29, 2025 at 02:19pm
Listed by:
Daniel Signorelli TREC #0419930 832-728-8558,
The Signorelli Company
Source: HAR,MLS#: 68058709
Travel times
Schedule tour
Select your preferred tour type — either in-person or real-time video tour — then discuss available options with the builder representative you're connected with.
Select a date
Facts & features
Interior
Bedrooms & bathrooms
- Bedrooms: 5
- Bathrooms: 3
- Full bathrooms: 2
- 1/2 bathrooms: 1
Primary bathroom
- Features: Half Bath
Kitchen
- Features: Breakfast Bar, Kitchen Island, Kitchen open to Family Room
Heating
- Natural Gas
Cooling
- Attic Fan, Ceiling Fan(s), Electric
Appliances
- Included: Freestanding Oven, Microwave, Free-Standing Range, Dishwasher
- Laundry: Electric Dryer Hookup, Washer Hookup
Features
- Formal Entry/Foyer, High Ceilings, Prewired for Alarm System, En-Suite Bath, Primary Bed - 1st Floor, Walk-In Closet(s)
- Flooring: Carpet, Vinyl
- Doors: Insulated Doors
- Windows: Insulated/Low-E windows, Storm Window(s)
Interior area
- Total structure area: 2,416
- Total interior livable area: 2,416 sqft
Property
Parking
- Total spaces: 2
- Parking features: Attached
- Attached garage spaces: 2
Features
- Stories: 2
- Patio & porch: Covered
- Fencing: Back Yard
Lot
- Size: 5,488.56 Square Feet
- Dimensions: 50 x 109
- Features: Subdivided, 0 Up To 1/4 Acre
Construction
Type & style
- Home type: SingleFamily
- Architectural style: Traditional
- Property subtype: Single Family Residence
Materials
- Spray Foam Insulation, Structural Insulated Panels, Brick, Cement Siding, Stone, Wood Siding
- Foundation: Slab
- Roof: Composition
Condition
- New construction: Yes
- Year built: 2025
Details
- Builder name: First America Homes
Utilities & green energy
- Water: Water District
Green energy
- Energy efficient items: Thermostat, Lighting, HVAC, Insulation, Exposure/Shade, Other Energy Features
Community & HOA
Community
- Security: Prewired for Alarm System
- Subdivision: Lexington Heights
HOA
- Has HOA: Yes
- Amenities included: Pond, Trail(s)
- HOA fee: $795 annually
Location
- Region: Willis
Financial & listing details
- Price per square foot: $152/sqft
- Date on market: 6/16/2025
- Listing terms: Cash,Conventional,FHA,USDA Loan,VA Loan
- Ownership: Full Ownership
About the community
Minutes from I-45 NLexington Heights is a delightful new home community offering the perfect blend of convenience and natural beauty. Located just minutes from I-45 N, Lexington Heights provides quick access to Lake Conroe, Sam Houston National Forest, Margaritaville Lake Resort and The Woodlands Mall. Enjoy a low tax rate, spacious open-concept homes and quality education within Willis ISD. Benefits of Living in Lexington Heights$0 down available making homeownership more accessibleLow tax rate, saving hundreds per month compared to nearby communitiesConvenient access to I-45, ensuring easy commuting and travelWillis ISD Schools providing quality education for childrenEnergy-efficient homes for long-term cost savings and sustainabilityHome warranty providing added peace of mind for homeowners
Source: First America Homes

