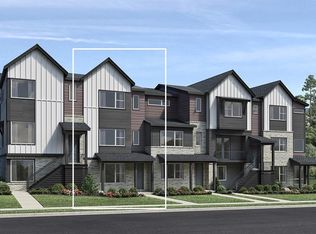Sold for $514,995
$514,995
12245 Ridge Road, Wheat Ridge, CO 80033
2beds
1,806sqft
Townhouse
Built in 2024
1,157 Square Feet Lot
$-- Zestimate®
$285/sqft
$3,151 Estimated rent
Home value
Not available
Estimated sales range
Not available
$3,151/mo
Zestimate® history
Loading...
Owner options
Explore your selling options
What's special
Check out this beautifully crafted home with well-appointed interior finishes. Our Highland Farmhouse plan, available September 2024. The primary bedroom suite is the perfect retreat offering a spa-like bathroom, dual sink vanity, and walk-in closets. Spacious living allowing guests to enjoy the serenity and seclusion offered by the first-floor bedroom.
Located in Wheat Ridge, conveniently located next to the Ward Station light rail and nearby Old Town Arvada, this low-maintenance community features lawn care and snow-removal.
Eligible for a 3.25% 2/1 buydown if qualified. Please call the Ridge at Ward Station Sales Office for details. 720-640-9393
Zillow last checked: 8 hours ago
Listing updated: October 27, 2024 at 01:50pm
Listed by:
Amy Ballain 303-536-1786 agentsuccessdenver@compass.com,
Compass - Denver
Bought with:
Other MLS Non-REcolorado
NON MLS PARTICIPANT
Source: REcolorado,MLS#: 3745042
Facts & features
Interior
Bedrooms & bathrooms
- Bedrooms: 2
- Bathrooms: 3
- Full bathrooms: 1
- 3/4 bathrooms: 1
- 1/2 bathrooms: 1
- Main level bathrooms: 1
- Main level bedrooms: 1
Primary bedroom
- Level: Upper
- Area: 269.31 Square Feet
- Dimensions: 14.1 x 19.1
Bedroom
- Level: Main
- Area: 115.36 Square Feet
- Dimensions: 10.3 x 11.2
Primary bathroom
- Level: Upper
Bathroom
- Level: Main
Bathroom
- Level: Upper
Dining room
- Level: Main
- Area: 191.52 Square Feet
- Dimensions: 12.6 x 15.2
Great room
- Level: Main
- Area: 178.1 Square Feet
- Dimensions: 13 x 13.7
Kitchen
- Level: Main
- Area: 286.5 Square Feet
- Dimensions: 15 x 19.1
Laundry
- Level: Upper
Heating
- Forced Air
Cooling
- Central Air
Appliances
- Included: Dishwasher, Disposal, Microwave, Oven, Tankless Water Heater
- Laundry: Laundry Closet
Features
- Entrance Foyer, Kitchen Island, Open Floorplan, Primary Suite, Radon Mitigation System, Smart Thermostat, Smoke Free, Solid Surface Counters, Walk-In Closet(s), Wired for Data
- Flooring: Carpet, Vinyl
- Windows: Double Pane Windows
- Has basement: No
- Common walls with other units/homes: No One Above,No One Below,2+ Common Walls
Interior area
- Total structure area: 1,806
- Total interior livable area: 1,806 sqft
- Finished area above ground: 1,806
Property
Parking
- Total spaces: 2
- Parking features: Asphalt, Dry Walled, Lighted, Garage Door Opener
- Attached garage spaces: 2
Features
- Levels: Three Or More
- Entry location: Courtyard
- Patio & porch: Covered, Front Porch
- Exterior features: Balcony
- Fencing: None
Lot
- Size: 1,157 sqft
- Features: Landscaped, Near Public Transit
Details
- Parcel number: 516372
- Zoning: Residential
- Special conditions: Standard
Construction
Type & style
- Home type: Townhouse
- Architectural style: Urban Contemporary
- Property subtype: Townhouse
- Attached to another structure: Yes
Materials
- Brick, Cement Siding, Frame
- Foundation: Slab
Condition
- New Construction
- New construction: Yes
- Year built: 2024
Details
- Builder model: Highland Farmhouse
- Builder name: Toll Brothers
- Warranty included: Yes
Utilities & green energy
- Electric: 110V, 220 Volts, Single Phase
- Sewer: Public Sewer
- Water: Public
- Utilities for property: Cable Available, Electricity Connected, Natural Gas Connected, Phone Available
Green energy
- Energy efficient items: Appliances, Construction, HVAC, Insulation, Lighting, Thermostat, Water Heater, Windows
Community & neighborhood
Security
- Security features: Carbon Monoxide Detector(s), Security System, Smoke Detector(s)
Location
- Region: Wheat Ridge
- Subdivision: The Ridge At Ward Station
HOA & financial
HOA
- Has HOA: Yes
- HOA fee: $95 monthly
- Amenities included: Park
- Services included: Irrigation, Maintenance Grounds, Snow Removal
- Association name: The Ridge at Ward Station Homeowners Association
- Association phone: 720-640-9393
Other
Other facts
- Listing terms: Cash,Conventional,FHA,VA Loan
- Ownership: Builder
- Road surface type: Alley Paved
Price history
| Date | Event | Price |
|---|---|---|
| 10/25/2024 | Sold | $514,9950%$285/sqft |
Source: | ||
| 9/16/2024 | Pending sale | $515,000$285/sqft |
Source: | ||
| 9/5/2024 | Price change | $515,000-1.9%$285/sqft |
Source: | ||
| 7/30/2024 | Price change | $525,000+0%$291/sqft |
Source: | ||
| 7/30/2024 | Price change | $524,995-4.5%$291/sqft |
Source: | ||
Public tax history
| Year | Property taxes | Tax assessment |
|---|---|---|
| 2021 | $1,362 | $4,080 |
| 2020 | $1,362 | -- |
| 2019 | -- | -- |
Find assessor info on the county website
Neighborhood: 80033
Nearby schools
GreatSchools rating
- 5/10Vanderhoof Elementary SchoolGrades: K-5Distance: 1.1 mi
- 7/10Drake Junior High SchoolGrades: 6-8Distance: 0.3 mi
- 7/10Arvada West High SchoolGrades: 9-12Distance: 1.5 mi
Schools provided by the listing agent
- Elementary: Vanderhoof
- Middle: Drake
- High: Arvada West
- District: Jefferson County R-1
Source: REcolorado. This data may not be complete. We recommend contacting the local school district to confirm school assignments for this home.
Get pre-qualified for a loan
At Zillow Home Loans, we can pre-qualify you in as little as 5 minutes with no impact to your credit score.An equal housing lender. NMLS #10287.
