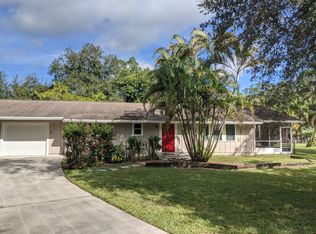Sold for $815,000 on 08/19/25
Street View
$815,000
12245 Randolph Siding Rd, Jupiter, FL 33478
4beds
3baths
3,097sqft
SingleFamily
Built in 1995
1.35 Acres Lot
$816,500 Zestimate®
$263/sqft
$7,860 Estimated rent
Home value
$816,500
$735,000 - $906,000
$7,860/mo
Zestimate® history
Loading...
Owner options
Explore your selling options
What's special
BEAUTIFUL 4 BEDROOM, 2 ½ BATH COUNTRY CHARMER IN JUPITER FARMS. THIS IMMACULATE HOME INCLUDES MANY OUTSTANDING FEATURES. DOUBLE DOOR ENTRY LEADS TO SPACIOUS LIVING ROOM AND FORMAL DINING ROOM WITH PASS THROUGH WOOD BURNING FIREPLACE FOR AMBIANCE. GOURMET KITCHEN WITH GRANITE COUNTERS, PANTRY AND WATER PURIFIER SYSTEM. EAT BREAKFAST OVERLOOKING THE POOL AND GROUNDS THROUGH BAY WINDOWS. NEUTRAL TILE AND FAUX WOOD FLOORING. LARGE FAMILY ROOM. GENEROUS SIZE MASTER BEDROOM HAS OFFICE AREA AS WELL. MASTER BATH FEATURES HIS AND HER VANITIES, ROMAN TUB AND SEPARATE SHOWER. Brokered And Advertised By: My Florida Realty Listing Agent: Rosemarie Miller
Facts & features
Interior
Bedrooms & bathrooms
- Bedrooms: 4
- Bathrooms: 3
Heating
- Forced air, Electric
Cooling
- Central
Appliances
- Included: Dishwasher, Dryer, Microwave, Range / Oven, Refrigerator, Washer
Features
- Flooring: Carpet
- Has fireplace: Yes
Interior area
- Total interior livable area: 3,097 sqft
Property
Parking
- Parking features: Garage
Features
- Exterior features: Cement / Concrete
- Has view: Yes
- View description: Territorial
Lot
- Size: 1.35 Acres
Details
- Parcel number: 00414110000005890
Construction
Type & style
- Home type: SingleFamily
Materials
- masonry
- Roof: Asphalt
Condition
- Year built: 1995
Community & neighborhood
Community
- Community features: On Site Laundry Available
Location
- Region: Jupiter
Price history
| Date | Event | Price |
|---|---|---|
| 8/19/2025 | Sold | $815,000-13.3%$263/sqft |
Source: Public Record Report a problem | ||
| 6/3/2025 | Price change | $940,000-1.1%$304/sqft |
Source: | ||
| 2/24/2025 | Listed for sale | $950,000+138.1%$307/sqft |
Source: | ||
| 10/5/2012 | Listing removed | $399,000$129/sqft |
Source: My Florida Realty #R3284024 Report a problem | ||
| 7/19/2012 | Price change | $399,000-4.3%$129/sqft |
Source: My Florida Realty LLC #R3284024 Report a problem | ||
Public tax history
| Year | Property taxes | Tax assessment |
|---|---|---|
| 2024 | $4,915 +3% | $293,521 +3% |
| 2023 | $4,773 +0.9% | $284,972 +3% |
| 2022 | $4,731 +0.8% | $276,672 +3% |
Find assessor info on the county website
Neighborhood: Jupiter Farms
Nearby schools
GreatSchools rating
- 10/10Jupiter Farms Elementary SchoolGrades: PK-5Distance: 1.5 mi
- 8/10Watson B. Duncan Middle SchoolGrades: 6-8Distance: 8.3 mi
- 7/10Jupiter High SchoolGrades: 9-12Distance: 7.8 mi
Get a cash offer in 3 minutes
Find out how much your home could sell for in as little as 3 minutes with a no-obligation cash offer.
Estimated market value
$816,500
Get a cash offer in 3 minutes
Find out how much your home could sell for in as little as 3 minutes with a no-obligation cash offer.
Estimated market value
$816,500
