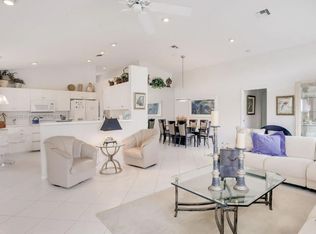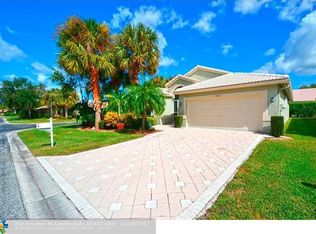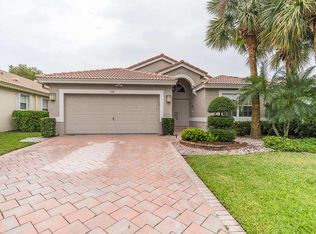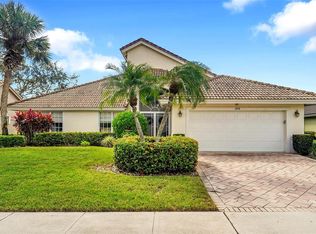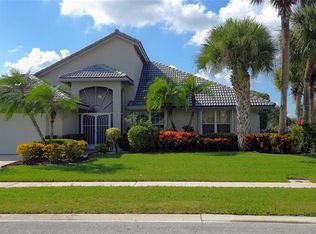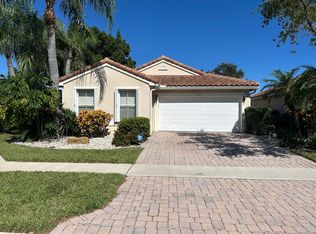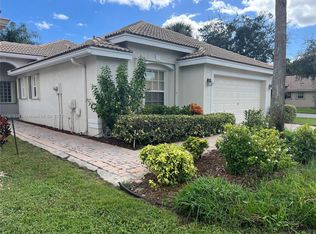OUTSTANDING WATER VIEW FROM GLASS ENCLOSED FLORIDA ROOM. AVAILABLE FURNISHED OR UNFURNISHED. GREAT ACTIVE CLUBHOUSE, TENNIS, GOLF, SHOWS, CLUBS. ESTATE OWNED. ANXIOUS ESTATE OWNED PRICED RIGHT.<br/><br/>Brokered and Advertised by: MLS Realty<br/>Listing Agent: Dick Shaw<br/>
Pre-foreclosure
Est. $401,008
12244 Castle Pines Rd, Boynton Beach, FL 33437
3beds
2baths
2,534sqft
SingleFamily
Built in 1996
5,009 Square Feet Lot
$-- Zestimate®
$158/sqft
$381/mo HOA
Overview
- 119 days |
- 33 |
- 1 |
Facts & features
Interior
Bedrooms & bathrooms
- Bedrooms: 3
- Bathrooms: 2
Heating
- Forced air
Features
- Flooring: Other, Carpet
Interior area
- Total interior livable area: 2,534 sqft
Property
Parking
- Parking features: Garage
Features
- Exterior features: Stucco
Lot
- Size: 5,009 Square Feet
Details
- Parcel number: 00424603100002402
Construction
Type & style
- Home type: SingleFamily
Materials
- masonry
- Roof: Tile
Condition
- Year built: 1996
Community & HOA
HOA
- Has HOA: Yes
- HOA fee: $381 monthly
Location
- Region: Boynton Beach
Financial & listing details
- Price per square foot: $158/sqft
- Tax assessed value: $401,008
- Annual tax amount: $6,976
Visit our professional directory to find a foreclosure specialist in your area that can help with your home search.
Find a foreclosure agentForeclosure details
Estimated market value
Not available
Estimated sales range
Not available
$3,472/mo
Price history
Price history
| Date | Event | Price |
|---|---|---|
| 11/16/2025 | Listing removed | $495,000$195/sqft |
Source: | ||
| 4/16/2025 | Listing removed | $5,000$2/sqft |
Source: | ||
| 12/23/2024 | Price change | $495,000+5.3%$195/sqft |
Source: | ||
| 11/17/2024 | Listed for rent | $5,000$2/sqft |
Source: | ||
| 9/26/2022 | Sold | $469,900$185/sqft |
Source: | ||
Public tax history
Public tax history
| Year | Property taxes | Tax assessment |
|---|---|---|
| 2024 | $6,976 -2.1% | $401,008 -1.6% |
| 2023 | $7,126 +238% | $407,570 +191.1% |
| 2022 | $2,108 +1.9% | $140,033 +3% |
Find assessor info on the county website
BuyAbility℠ payment
Estimated monthly payment
Boost your down payment with 6% savings match
Earn up to a 6% match & get a competitive APY with a *. Zillow has partnered with to help get you home faster.
Learn more*Terms apply. Match provided by Foyer. Account offered by Pacific West Bank, Member FDIC.Climate risks
Neighborhood: 33437
Nearby schools
GreatSchools rating
- 5/10Hagen Road Elementary SchoolGrades: PK-5Distance: 2 mi
- 3/10Carver Middle SchoolGrades: 6-8Distance: 3.2 mi
- 8/10Spanish River Community High SchoolGrades: 6-12Distance: 6.4 mi
