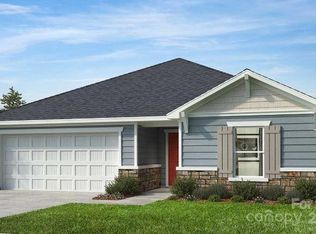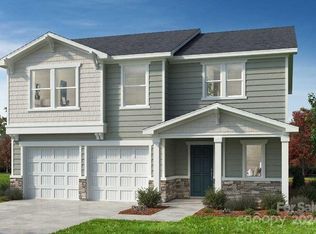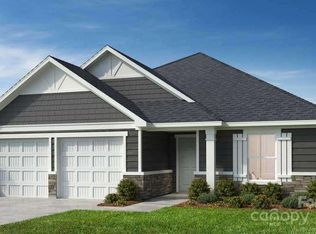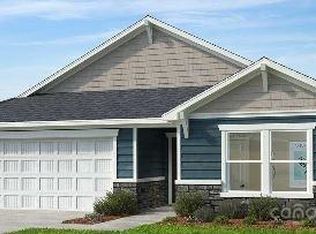Closed
$468,274
12242 Riceland Way #16, Midland, NC 28107
5beds
2,539sqft
Single Family Residence
Built in 2024
0.23 Acres Lot
$469,600 Zestimate®
$184/sqft
$2,552 Estimated rent
Home value
$469,600
$432,000 - $512,000
$2,552/mo
Zestimate® history
Loading...
Owner options
Explore your selling options
What's special
This home is the perfect combination of a "homey feel" and sophisticated design! Huge open living space, perfect for entertaining or staying cozy on a rainy day. The kitchen has an abundance of cabinetry and countertop space plus a large island and walk in pantry. The downstairs bedroom has a full bathroom next door. Walk upstairs to the bright and airy loft. The large primary suite has a wonderful walk-in closet and upscaled bathroom with tile floors, shower walls, double vanity, linen closet and private water closet. Down the hall you have three additional bedrooms, a full bathroom and a nice sized laundry room. Come learn about the #1 Customer Ranked National Homebuilder. All of our homes are designed to be Energy Star Certified. Our homes are professionally designed by our Design Studio Consultants! This home is under construction. Please stop by our Model Home to learn more details about this opportunity.
Zillow last checked: 8 hours ago
Listing updated: November 03, 2024 at 11:45am
Listing Provided by:
Marbelia Murillo 704-400-4536,
William Kiselick
Bought with:
Reginald Parker
GroundPlay Realty
Source: Canopy MLS as distributed by MLS GRID,MLS#: 4137120
Facts & features
Interior
Bedrooms & bathrooms
- Bedrooms: 5
- Bathrooms: 3
- Full bathrooms: 3
- Main level bedrooms: 1
Primary bedroom
- Level: Upper
Primary bedroom
- Level: Upper
Bedroom s
- Level: Upper
Bedroom s
- Level: Upper
Bedroom s
- Level: Main
Bedroom s
- Level: Upper
Bedroom s
- Level: Upper
Bedroom s
- Level: Upper
Bedroom s
- Level: Main
Bedroom s
- Level: Upper
Bathroom full
- Level: Upper
Bathroom full
- Level: Main
Bathroom full
- Level: Upper
Bathroom full
- Level: Main
Dining area
- Level: Main
Dining area
- Level: Main
Kitchen
- Level: Main
Kitchen
- Level: Main
Laundry
- Level: Upper
Laundry
- Level: Upper
Living room
- Level: Main
Living room
- Level: Main
Loft
- Level: Upper
Loft
- Level: Upper
Heating
- ENERGY STAR Qualified Equipment, Natural Gas
Cooling
- Central Air
Appliances
- Included: Dishwasher, Disposal, Electric Water Heater, Gas Range, Microwave
- Laundry: Laundry Room, Upper Level
Features
- Flooring: Carpet, Tile, Vinyl
- Has basement: No
- Attic: Pull Down Stairs
Interior area
- Total structure area: 2,539
- Total interior livable area: 2,539 sqft
- Finished area above ground: 2,539
- Finished area below ground: 0
Property
Parking
- Total spaces: 2
- Parking features: Driveway, Attached Garage, Garage on Main Level
- Attached garage spaces: 2
- Has uncovered spaces: Yes
Features
- Levels: Two
- Stories: 2
- Patio & porch: Front Porch, Patio
Lot
- Size: 0.23 Acres
- Features: Level, Wooded
Details
- Parcel number: 55446847830000
- Zoning: TNDO-CZ
- Special conditions: Standard
Construction
Type & style
- Home type: SingleFamily
- Property subtype: Single Family Residence
Materials
- Fiber Cement, Stone
- Foundation: Slab
Condition
- New construction: Yes
- Year built: 2024
Details
- Builder model: 2539 C
- Builder name: KB Home
Utilities & green energy
- Sewer: Public Sewer
- Water: City
Community & neighborhood
Community
- Community features: Picnic Area, Sidewalks, Street Lights
Location
- Region: Midland
- Subdivision: Midland Crossing
HOA & financial
HOA
- Has HOA: Yes
- HOA fee: $835 annually
Other
Other facts
- Road surface type: Concrete, Paved
Price history
| Date | Event | Price |
|---|---|---|
| 9/26/2024 | Sold | $468,274-1.1%$184/sqft |
Source: | ||
| 6/1/2024 | Listed for sale | $473,274$186/sqft |
Source: | ||
Public tax history
Tax history is unavailable.
Neighborhood: 28107
Nearby schools
GreatSchools rating
- 9/10Bethel ElementaryGrades: PK-5Distance: 1.1 mi
- 4/10C. C. Griffin Middle SchoolGrades: 6-8Distance: 5.8 mi
- 4/10Central Cabarrus HighGrades: 9-12Distance: 8.7 mi
Schools provided by the listing agent
- Elementary: Bethel
- Middle: C.C. Griffin
- High: Central Cabarrus
Source: Canopy MLS as distributed by MLS GRID. This data may not be complete. We recommend contacting the local school district to confirm school assignments for this home.
Get a cash offer in 3 minutes
Find out how much your home could sell for in as little as 3 minutes with a no-obligation cash offer.
Estimated market value
$469,600
Get a cash offer in 3 minutes
Find out how much your home could sell for in as little as 3 minutes with a no-obligation cash offer.
Estimated market value
$469,600



