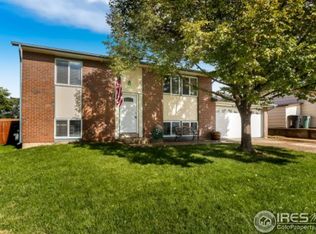Sold
$525,000
12242 Jackson Pl, Thornton, CO 80241
5beds
1,836sqft
Single Family Residence
Built in 1974
6,969.6 Square Feet Lot
$509,200 Zestimate®
$286/sqft
$2,812 Estimated rent
Home value
$509,200
$474,000 - $550,000
$2,812/mo
Zestimate® history
Loading...
Owner options
Explore your selling options
What's special
If you're looking for a turn key property, you will want to see this home! 1836 finished square feet and completely updated inside and out! 5 Bedrooms (2 non conforming) and 2 completely updated bathrooms. The kitchen has beautiful chevron pattern butcher block countertops, white cabinets and brand new appliances. New neutral flooring and paint throughout. You'll love the main level living room and the large family room in the basement! The modern railing in the living room is an eye catching feature for sure! Enjoy all the seasons in comfort with your brand new furnace and central air and R60 insulation in the ceiling! Did I mention all of the plumbing and roof are brand new? Much of electrical has been replaced. This home also offers a spacious backyard and patio and is nicely situated in a cul-de-sac. There is also extra space for parking additional vehicles! Radon testing was done and no mitigation was needed. ALL WORK WAS PERMITTED AND INSPECTIONS PASSED!
Zillow last checked: 8 hours ago
Listing updated: March 20, 2025 at 08:23pm
Listed by:
Tracy Bastian 719-248-7743,
Rocky Mountain Realty
Bought with:
Outside Sales Agent Outside Sales Agent
Outside Sales Office
Source: PAR,MLS#: 228749
Facts & features
Interior
Bedrooms & bathrooms
- Bedrooms: 5
- Bathrooms: 2
- Full bathrooms: 2
- 3/4 bathrooms: 1
- Main level bedrooms: 3
Primary bedroom
- Level: Main
- Area: 120
- Dimensions: 12 x 10
Bedroom 2
- Level: Main
- Area: 90
- Dimensions: 9 x 10
Bedroom 3
- Level: Main
- Area: 90
- Dimensions: 9 x 10
Bedroom 4
- Level: Basement
- Area: 110
- Dimensions: 10 x 11
Bedroom 5
- Level: Basement
- Area: 110
- Dimensions: 10 x 11
Family room
- Level: Basement
- Area: 260
- Dimensions: 13 x 20
Kitchen
- Level: Main
- Area: 165
- Dimensions: 15 x 11
Living room
- Level: Main
- Area: 182
- Dimensions: 14 x 13
Features
- New Paint, Walk-in Shower
- Flooring: New Floor Coverings, Tile
- Basement: Finished
- Has fireplace: No
Interior area
- Total structure area: 1,836
- Total interior livable area: 1,836 sqft
Property
Parking
- Total spaces: 1
- Parking features: 1 Car Garage Attached, Garage Door Opener
- Attached garage spaces: 1
Features
- Patio & porch: Patio-Open-Rear
- Fencing: Metal Fence-Rear,Wood Fence-Rear
Lot
- Size: 6,969 sqft
- Features: Cul-De-Sac, Trees-Front, Trees-Rear
Details
- Parcel number: 0157336406005
- Zoning: R-1
- Special conditions: Standard
Construction
Type & style
- Home type: SingleFamily
- Architectural style: Ranch
- Property subtype: Single Family Residence
Condition
- Year built: 1974
Community & neighborhood
Security
- Security features: Smoke Detector/CO
Location
- Region: Thornton
- Subdivision: North of Pueblo County
Other
Other facts
- Road surface type: Paved
Price history
| Date | Event | Price |
|---|---|---|
| 12/2/2024 | Sold | $525,000$286/sqft |
Source: | ||
| 11/1/2024 | Pending sale | $525,000$286/sqft |
Source: | ||
| 10/28/2024 | Listed for sale | $525,000+56.7%$286/sqft |
Source: | ||
| 6/6/2024 | Sold | $335,000+58.8%$182/sqft |
Source: Public Record Report a problem | ||
| 6/2/2006 | Sold | $210,900+82.6%$115/sqft |
Source: Public Record Report a problem | ||
Public tax history
| Year | Property taxes | Tax assessment |
|---|---|---|
| 2025 | $2,409 +1% | $27,440 +1.6% |
| 2024 | $2,385 +8% | $27,000 |
| 2023 | $2,208 -3.2% | $27,000 +34.7% |
Find assessor info on the county website
Neighborhood: Thornton Meadows
Nearby schools
GreatSchools rating
- 6/10Stellar Elementary SchoolGrades: K-5Distance: 0.2 mi
- 4/10Century Middle SchoolGrades: 6-8Distance: 1.6 mi
- 6/10Mountain Range High SchoolGrades: 9-12Distance: 2.8 mi
Schools provided by the listing agent
- District: Adams 12
Source: PAR. This data may not be complete. We recommend contacting the local school district to confirm school assignments for this home.
Get a cash offer in 3 minutes
Find out how much your home could sell for in as little as 3 minutes with a no-obligation cash offer.
Estimated market value$509,200
Get a cash offer in 3 minutes
Find out how much your home could sell for in as little as 3 minutes with a no-obligation cash offer.
Estimated market value
$509,200
