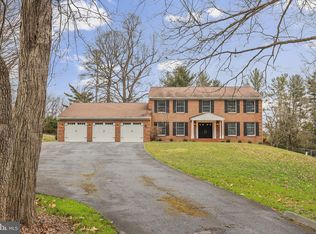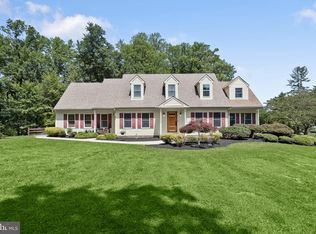Sold for $790,000
$790,000
12242 Carroll Mill Rd, Ellicott City, MD 21042
4beds
3,858sqft
Single Family Residence
Built in 1971
0.92 Acres Lot
$877,800 Zestimate®
$205/sqft
$4,518 Estimated rent
Home value
$877,800
$834,000 - $922,000
$4,518/mo
Zestimate® history
Loading...
Owner options
Explore your selling options
What's special
Desirable Woodmark neighborhood with an oversized, stunning lot. You will love sitting outside in this idyllic setting with a country feel, yet still located in a central location. Bright and sun filled with windows galore. Main level features a custom double entry door, all hardwood flooring, a gorgeously updated kitchen with Quartz countertops, induction cooktop, double ovens and custom drawers and cabinets. Formal dining room with custom wainscotting, bay window and corner cabinet. Relax in the reading room/den with a cozy woodburning fireplace and French doors. Upper level Primary Bedroom suite includes a large walk-in closet and recently renovated bathroom. 3 other spacious bedrooms and full bathroom complete the upper level. Finished lower level provides extra entertaining space. Private, expansive lot featuring mature landscaping and trees, blooming flowers and bushes in the Spring, storage shed, invisible fence and fantastic patio. Most of the home has been updated in the past 10 years, including kitchen, bathrooms, flooring, paint and shed. In the past 5 years - new roof and flashing, septic field, well pump, well water softener and neutralizer, primary bathroom and water heater. Basement waterproofed in 2016. This is a very special home that you will not want to miss!
Zillow last checked: 8 hours ago
Listing updated: July 14, 2023 at 06:37am
Listed by:
Bob Chew 410-465-4440,
Berkshire Hathaway HomeServices PenFed Realty,
Listing Team: The Bob & Ronna Group, Co-Listing Agent: Kathryn L Broadbent 443-362-1100,
Berkshire Hathaway HomeServices PenFed Realty
Bought with:
Kate Herzig, 0225208529
EXP Realty, LLC
Source: Bright MLS,MLS#: MDHW2029788
Facts & features
Interior
Bedrooms & bathrooms
- Bedrooms: 4
- Bathrooms: 4
- Full bathrooms: 2
- 1/2 bathrooms: 2
- Main level bathrooms: 1
Basement
- Area: 1410
Heating
- Forced Air, Zoned, Natural Gas
Cooling
- Central Air, Electric
Appliances
- Included: Microwave, Cooktop, Dishwasher, Disposal, Dryer, Exhaust Fan, Extra Refrigerator/Freezer, Ice Maker, Double Oven, Refrigerator, Gas Water Heater
Features
- Attic, Chair Railings, Crown Molding, Dining Area, Floor Plan - Traditional, Pantry, Upgraded Countertops, Walk-In Closet(s), Dry Wall
- Flooring: Carpet, Hardwood, Wood
- Basement: Partially Finished
- Number of fireplaces: 2
- Fireplace features: Brick, Gas/Propane, Wood Burning
Interior area
- Total structure area: 4,068
- Total interior livable area: 3,858 sqft
- Finished area above ground: 2,658
- Finished area below ground: 1,200
Property
Parking
- Total spaces: 6
- Parking features: Garage Faces Rear, Attached, Driveway
- Attached garage spaces: 2
- Uncovered spaces: 4
Accessibility
- Accessibility features: None
Features
- Levels: Two
- Stories: 2
- Patio & porch: Patio
- Pool features: None
Lot
- Size: 0.92 Acres
Details
- Additional structures: Above Grade, Below Grade
- Parcel number: 1403298922
- Zoning: RRDEO
- Special conditions: Standard
Construction
Type & style
- Home type: SingleFamily
- Architectural style: Colonial,Traditional
- Property subtype: Single Family Residence
Materials
- Brick, Vinyl Siding
- Foundation: Block
- Roof: Asphalt
Condition
- New construction: No
- Year built: 1971
Utilities & green energy
- Sewer: Private Septic Tank
- Water: Well, Private
Community & neighborhood
Location
- Region: Ellicott City
- Subdivision: Woodmark
Other
Other facts
- Listing agreement: Exclusive Right To Sell
- Listing terms: Cash,Conventional,FHA,VA Loan
- Ownership: Fee Simple
Price history
| Date | Event | Price |
|---|---|---|
| 7/14/2023 | Sold | $790,000+5.3%$205/sqft |
Source: | ||
| 6/26/2023 | Pending sale | $750,000$194/sqft |
Source: | ||
| 6/23/2023 | Listed for sale | $750,000+40.7%$194/sqft |
Source: | ||
| 5/22/2013 | Sold | $533,100$138/sqft |
Source: Public Record Report a problem | ||
Public tax history
| Year | Property taxes | Tax assessment |
|---|---|---|
| 2025 | -- | $661,033 +16.2% |
| 2024 | $6,404 | $568,700 |
| 2023 | $6,404 | $568,700 |
Find assessor info on the county website
Neighborhood: 21042
Nearby schools
GreatSchools rating
- 8/10Triadelphia Ridge Elementary SchoolGrades: K-5Distance: 2.3 mi
- 9/10Folly Quarter Middle SchoolGrades: 6-8Distance: 2.5 mi
- 10/10Glenelg High SchoolGrades: 9-12Distance: 3.4 mi
Schools provided by the listing agent
- Elementary: Triadelphia Ridge
- Middle: Folly Quarter
- High: Glenelg
- District: Howard County Public School System
Source: Bright MLS. This data may not be complete. We recommend contacting the local school district to confirm school assignments for this home.
Get a cash offer in 3 minutes
Find out how much your home could sell for in as little as 3 minutes with a no-obligation cash offer.
Estimated market value$877,800
Get a cash offer in 3 minutes
Find out how much your home could sell for in as little as 3 minutes with a no-obligation cash offer.
Estimated market value
$877,800

