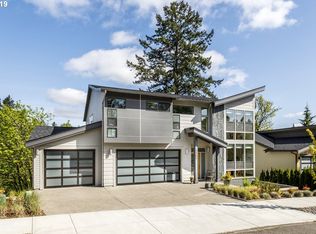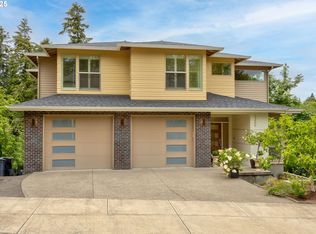Sold
$1,035,000
12241 SW 13th Ct, Portland, OR 97219
4beds
3,120sqft
Residential, Single Family Residence
Built in 2017
9,583.2 Square Feet Lot
$1,013,300 Zestimate®
$332/sqft
$4,824 Estimated rent
Home value
$1,013,300
$942,000 - $1.08M
$4,824/mo
Zestimate® history
Loading...
Owner options
Explore your selling options
What's special
Located in the exclusive Tryon Highlands neighborhood, this home is exactly what you've been waiting for. A breathtaking double waterfall feature in the front yard greets you and sets the stage for this impressive home. Step inside to hardwood floors, vaulted ceilings and sleek styled contemporary living at its finest. The great room features three skylights, vaulted ceilings, a gas fireplace, and a chef's kitchen with quartz counters, gas range, corner pantry, stainless steel appliances, a massive island with breakfast bar, and all the modern amenities. The great room opens out through sliding doors to a low maintenance, peaceful back yard with feature pavers and an undercover deck area for outdoor entertaining all year round. This fabulous home has a primary suite on the main level with coved ceilings and a stylish attached bathroom with heated tile floors, walk-in shower, soaking tub, dual sinks, and a walk-in closet. There's also an additional bedroom / office downstairs plus a half bath, and the laundry is located on the main level.Upstairs you will find a landing area that could be used as an additional office, or a quiet retreat. There are two further bedrooms on the upper level plus a huge bonus room with tons of storage, which could even be a large 5th bedroom if that suits your lifestyle. Close to beautiful Tryon Creek, a 658 acre state park with 8 miles of hiking trails. Come tour this today!
Zillow last checked: 8 hours ago
Listing updated: May 27, 2025 at 12:42am
Listed by:
Laura Rumford 503-927-8770,
Premiere Property Group, LLC
Bought with:
Jason Gardner, 200503330
Premiere Property Group, LLC
Source: RMLS (OR),MLS#: 408801809
Facts & features
Interior
Bedrooms & bathrooms
- Bedrooms: 4
- Bathrooms: 3
- Full bathrooms: 2
- Partial bathrooms: 1
- Main level bathrooms: 2
Primary bedroom
- Features: Coved, Soaking Tub, Suite, Walkin Closet, Walkin Shower, Wallto Wall Carpet
- Level: Main
- Area: 289
- Dimensions: 17 x 17
Bedroom 2
- Features: Closet, Wallto Wall Carpet
- Level: Main
- Area: 180
- Dimensions: 15 x 12
Bedroom 3
- Features: Closet, Wallto Wall Carpet
- Level: Upper
- Area: 176
- Dimensions: 16 x 11
Bedroom 4
- Features: Closet, Wallto Wall Carpet
- Level: Upper
- Area: 192
- Dimensions: 16 x 12
Dining room
- Features: Great Room, Hardwood Floors, Patio, Sliding Doors, Vaulted Ceiling
- Level: Main
- Area: 119
- Dimensions: 17 x 7
Kitchen
- Features: Eat Bar, Gas Appliances, Great Room, Hardwood Floors, Island, Microwave, Pantry, Skylight, Free Standing Refrigerator, Quartz, Vaulted Ceiling
- Level: Main
- Area: 238
- Width: 14
Living room
- Features: Fireplace, Great Room, Hardwood Floors, Skylight, Vaulted Ceiling
- Level: Main
- Area: 266
- Dimensions: 19 x 14
Heating
- Forced Air 90, Fireplace(s)
Appliances
- Included: Dishwasher, Disposal, Free-Standing Gas Range, Free-Standing Refrigerator, Gas Appliances, Microwave, Plumbed For Ice Maker, Range Hood, Stainless Steel Appliance(s), Gas Water Heater
- Laundry: Laundry Room
Features
- High Ceilings, High Speed Internet, Quartz, Soaking Tub, Vaulted Ceiling(s), Closet, Sink, Great Room, Eat Bar, Kitchen Island, Pantry, Coved, Suite, Walk-In Closet(s), Walkin Shower
- Flooring: Hardwood, Heated Tile, Tile, Wall to Wall Carpet
- Doors: Sliding Doors
- Windows: Skylight(s)
- Basement: Crawl Space
- Number of fireplaces: 1
- Fireplace features: Gas
Interior area
- Total structure area: 3,120
- Total interior livable area: 3,120 sqft
Property
Parking
- Total spaces: 2
- Parking features: Driveway, On Street, Garage Door Opener, Attached
- Attached garage spaces: 2
- Has uncovered spaces: Yes
Features
- Stories: 2
- Patio & porch: Covered Patio, Porch, Patio
- Exterior features: Water Feature, Yard
- Fencing: Fenced
Lot
- Size: 9,583 sqft
- Features: Secluded, Sprinkler, SqFt 7000 to 9999
Details
- Parcel number: R599765
Construction
Type & style
- Home type: SingleFamily
- Architectural style: Contemporary
- Property subtype: Residential, Single Family Residence
Materials
- Cement Siding
- Foundation: Concrete Perimeter
- Roof: Composition
Condition
- Resale
- New construction: No
- Year built: 2017
Utilities & green energy
- Gas: Gas
- Sewer: Public Sewer
- Water: Public
Community & neighborhood
Location
- Region: Portland
HOA & financial
HOA
- Has HOA: Yes
- HOA fee: $79 monthly
Other
Other facts
- Listing terms: Call Listing Agent,Cash,Conventional,VA Loan
- Road surface type: Paved
Price history
| Date | Event | Price |
|---|---|---|
| 5/23/2025 | Sold | $1,035,000$332/sqft |
Source: | ||
| 5/2/2025 | Pending sale | $1,035,000$332/sqft |
Source: | ||
| 4/25/2025 | Listed for sale | $1,035,000+31%$332/sqft |
Source: | ||
| 10/15/2023 | Listing removed | -- |
Source: Zillow Rentals | ||
| 10/6/2023 | Listed for rent | $4,500$1/sqft |
Source: Zillow Rentals | ||
Public tax history
| Year | Property taxes | Tax assessment |
|---|---|---|
| 2025 | $15,960 +3.7% | $592,860 +3% |
| 2024 | $15,386 +4% | $575,600 +3% |
| 2023 | $14,795 +2.2% | $558,840 +3% |
Find assessor info on the county website
Neighborhood: Arnold Creek
Nearby schools
GreatSchools rating
- 9/10Stephenson Elementary SchoolGrades: K-5Distance: 0.6 mi
- 8/10Jackson Middle SchoolGrades: 6-8Distance: 1.3 mi
- 8/10Ida B. Wells-Barnett High SchoolGrades: 9-12Distance: 2.8 mi
Schools provided by the listing agent
- Elementary: Stephenson
- Middle: Jackson
- High: Ida B Wells
Source: RMLS (OR). This data may not be complete. We recommend contacting the local school district to confirm school assignments for this home.
Get a cash offer in 3 minutes
Find out how much your home could sell for in as little as 3 minutes with a no-obligation cash offer.
Estimated market value
$1,013,300
Get a cash offer in 3 minutes
Find out how much your home could sell for in as little as 3 minutes with a no-obligation cash offer.
Estimated market value
$1,013,300

