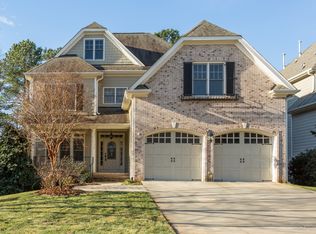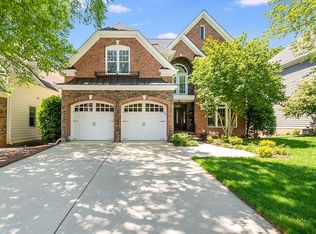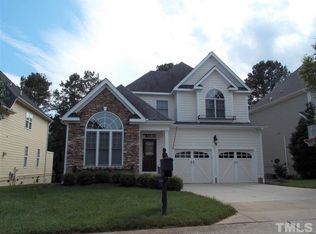Gorgeous golf course hm overlooking 7th fairway. Peaceful&picturesque landscaped bckyrd, full patio&upper covered deck w/screenporch. Chef's ktchn w/highend cabs, Dacor gas cooktop/oven +BI refrig & warming drawer. Ktchn open to brkfst area & FR w/views of golf course. Gleaming hrdwds thruout compliment tastefully designed rms. FULL walkout bsmnt w/bonusrm, gasFP & lrg BR w/fullBA. Lrg strg area can double as safe rm. Join Wakefield CC & enjoy all the amenities--golf/tennis/pool/kids club/dining/fitness!
This property is off market, which means it's not currently listed for sale or rent on Zillow. This may be different from what's available on other websites or public sources.


