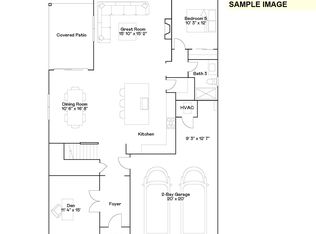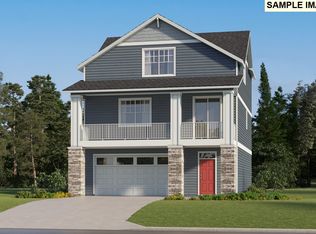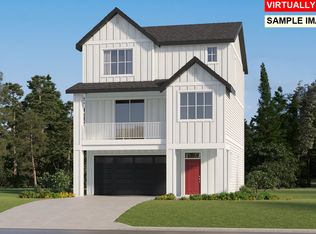The first level of this two-story home is host to a spacious open floorplan shared between the kitchen, dining room and Great Room, offering access to the covered patio through sliding glass doors. All four bedrooms surround a versatile loft upstairs. Among the bedrooms is the restful owner's suite, complemented by a spa-inspired en-suite bathroom and a generous walk-in closet.
This property is off market, which means it's not currently listed for sale or rent on Zillow. This may be different from what's available on other websites or public sources.


