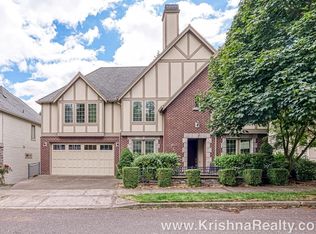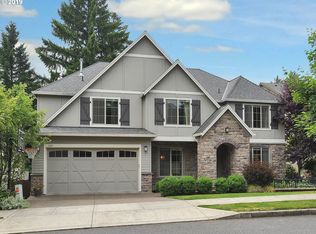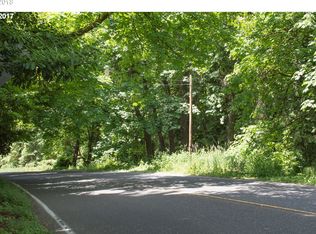Sold
$590,000
12240 SW Boones Ferry Rd, Portland, OR 97219
3beds
1,970sqft
Residential, Single Family Residence
Built in 1948
1.1 Acres Lot
$584,500 Zestimate®
$299/sqft
$3,807 Estimated rent
Home value
$584,500
$544,000 - $631,000
$3,807/mo
Zestimate® history
Loading...
Owner options
Explore your selling options
What's special
Rare opportunity to own over an acre in a prime location near Lake Oswego! This 1.1-acre lot offers endless potential for investors, builders, or those looking to create their own private estate. The property features a 3-bedroom, 1.5-bath home with new appliances and is in need of renovation or could be a tear-down opportunity.In addition to the home, the property includes a large detached shop with two garage bays—one 380 sq ft and the other 690 sq ft, providing ample space for storage, a workshop, or future projects. Zoned R10, this expansive lot provides space and flexibility for future development (buyer to verify all uses with the city).Located just minutes from Lake Oswego, parks, shopping, and dining, this property offers the perfect blend of convenience and privacy. Easy access to I-5 and major thoroughfares makes commuting a breeze. Large parcels in this area are rare—don’t miss your chance to invest in a high-demand neighborhood!
Zillow last checked: 8 hours ago
Listing updated: May 04, 2025 at 11:28am
Listed by:
Joe Skipper 503-577-8853,
eXp Realty, LLC,
Christina Skipper 503-504-7654,
eXp Realty, LLC
Bought with:
Joshua Acosta, 201232684
33 Realty LLC
Source: RMLS (OR),MLS#: 145166975
Facts & features
Interior
Bedrooms & bathrooms
- Bedrooms: 3
- Bathrooms: 3
- Full bathrooms: 3
- Main level bathrooms: 3
Primary bedroom
- Level: Main
- Area: 252
- Dimensions: 14 x 18
Bedroom 2
- Level: Main
- Area: 126
- Dimensions: 9 x 14
Bedroom 3
- Level: Main
- Area: 154
- Dimensions: 11 x 14
Dining room
- Level: Main
- Area: 88
- Dimensions: 8 x 11
Family room
- Level: Main
- Area: 264
- Dimensions: 11 x 24
Kitchen
- Level: Main
- Area: 288
- Width: 16
Living room
- Level: Main
- Area: 324
- Dimensions: 18 x 18
Office
- Level: Main
- Area: 80
- Dimensions: 10 x 8
Heating
- Forced Air
Cooling
- Other
Appliances
- Included: Built-In Range, Built-In Refrigerator, Dishwasher, Other Water Heater
Features
- Cook Island
- Flooring: Laminate, Wall to Wall Carpet
- Number of fireplaces: 1
- Fireplace features: Wood Burning
Interior area
- Total structure area: 1,970
- Total interior livable area: 1,970 sqft
Property
Parking
- Total spaces: 3
- Parking features: Driveway, RV Access/Parking, RV Boat Storage, Detached
- Garage spaces: 3
- Has uncovered spaces: Yes
Accessibility
- Accessibility features: Garage On Main, Ground Level, Main Floor Bedroom Bath, One Level, Utility Room On Main, Accessibility
Features
- Levels: One
- Stories: 1
- Patio & porch: Deck
- Exterior features: Yard
Lot
- Size: 1.10 Acres
- Features: Brush, Trees, Acres 1 to 3
Details
- Additional structures: RVParking, RVBoatStorage, ToolShed
- Parcel number: R331561
- Zoning: R10
Construction
Type & style
- Home type: SingleFamily
- Architectural style: Ranch
- Property subtype: Residential, Single Family Residence
Materials
- Other
- Roof: Composition
Condition
- Fixer
- New construction: No
- Year built: 1948
Utilities & green energy
- Sewer: Septic Tank
- Water: Public
Community & neighborhood
Location
- Region: Portland
Other
Other facts
- Listing terms: Call Listing Agent,Cash,Rehab
- Road surface type: Concrete
Price history
| Date | Event | Price |
|---|---|---|
| 5/2/2025 | Sold | $590,000-6.3%$299/sqft |
Source: | ||
| 4/11/2025 | Pending sale | $630,000$320/sqft |
Source: | ||
| 3/28/2025 | Listed for sale | $630,000$320/sqft |
Source: | ||
| 3/21/2025 | Pending sale | $630,000$320/sqft |
Source: | ||
| 3/18/2025 | Listed for sale | $630,000$320/sqft |
Source: | ||
Public tax history
| Year | Property taxes | Tax assessment |
|---|---|---|
| 2025 | $9,978 +3.7% | $370,640 +3% |
| 2024 | $9,619 +4% | $359,850 +3% |
| 2023 | $9,249 +2.2% | $349,370 +3% |
Find assessor info on the county website
Neighborhood: Arnold Creek
Nearby schools
GreatSchools rating
- 9/10Stephenson Elementary SchoolGrades: K-5Distance: 0.5 mi
- 8/10Jackson Middle SchoolGrades: 6-8Distance: 1.3 mi
- 8/10Ida B. Wells-Barnett High SchoolGrades: 9-12Distance: 2.8 mi
Schools provided by the listing agent
- Elementary: Stephenson
- Middle: Jackson
- High: Ida B Wells
Source: RMLS (OR). This data may not be complete. We recommend contacting the local school district to confirm school assignments for this home.
Get a cash offer in 3 minutes
Find out how much your home could sell for in as little as 3 minutes with a no-obligation cash offer.
Estimated market value
$584,500
Get a cash offer in 3 minutes
Find out how much your home could sell for in as little as 3 minutes with a no-obligation cash offer.
Estimated market value
$584,500


