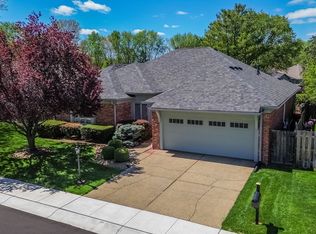Sold
$398,000
12240 Brompton Rd, Carmel, IN 46033
2beds
2,033sqft
Residential, Single Family Residence
Built in 1987
9,583.2 Square Feet Lot
$429,400 Zestimate®
$196/sqft
$2,162 Estimated rent
Home value
$429,400
$408,000 - $451,000
$2,162/mo
Zestimate® history
Loading...
Owner options
Explore your selling options
What's special
Living is easy in this fabulous custom built 2 bedroom ranch home, den could be used as an office or 3rd bedroom, 2 full baths, over 2,000 sq ft. Master en-suite with walk-in closet, double sinks, stand alone shower, garden tub. Beautiful hard wood floors, plenty of natural light in large Great room, gas log fireplace, open concept dinning room, breakfast nook, wet bar with pass thur, Lots of cabinets, kitchen island, walk-in pantry, appliances stay including washer and dryer, laundry room. Sunroom, back patio, privacy fence, 2 car garage, situated in an established neighborhood in Carmel. Welcome home!!
Zillow last checked: 8 hours ago
Listing updated: May 19, 2023 at 07:28pm
Listing Provided by:
Steffanie Hensley 765-639-4919,
RE/MAX At The Crossing
Bought with:
Tim O'Connor
Berkshire Hathaway Home
Bill McMurray
Berkshire Hathaway Home
Source: MIBOR as distributed by MLS GRID,MLS#: 21912810
Facts & features
Interior
Bedrooms & bathrooms
- Bedrooms: 2
- Bathrooms: 2
- Full bathrooms: 2
- Main level bathrooms: 2
- Main level bedrooms: 2
Primary bedroom
- Level: Main
- Area: 247 Square Feet
- Dimensions: 19x13
Bedroom 2
- Level: Main
- Area: 156 Square Feet
- Dimensions: 13x12
Other
- Features: Vinyl
- Level: Main
- Area: 60 Square Feet
- Dimensions: 10x06
Breakfast room
- Features: Vinyl
- Level: Main
- Area: 90 Square Feet
- Dimensions: 10x09
Dining room
- Level: Main
- Area: 130 Square Feet
- Dimensions: 13x10
Great room
- Level: Main
- Area: 368 Square Feet
- Dimensions: 23x16
Kitchen
- Features: Vinyl
- Level: Main
- Area: 160 Square Feet
- Dimensions: 16x10
Library
- Level: Main
- Area: 168 Square Feet
- Dimensions: 14x12
Heating
- Forced Air
Cooling
- Has cooling: Yes
Appliances
- Included: Dishwasher, Dryer, Disposal, Kitchen Exhaust, Microwave, Electric Oven, Washer, Gas Water Heater
Features
- Attic Pull Down Stairs, Bookcases, High Ceilings, Hardwood Floors, Walk-In Closet(s), Wet Bar, Breakfast Bar, Entrance Foyer, High Speed Internet, Pantry
- Flooring: Hardwood
- Has basement: No
- Attic: Pull Down Stairs
- Number of fireplaces: 1
- Fireplace features: Gas Log, Great Room, Masonry, Wood Burning
Interior area
- Total structure area: 2,033
- Total interior livable area: 2,033 sqft
- Finished area below ground: 0
Property
Parking
- Total spaces: 2
- Parking features: Attached, Concrete, Garage Door Opener
- Attached garage spaces: 2
- Details: Garage Parking Other(Finished Garage)
Features
- Levels: One
- Stories: 1
- Patio & porch: Patio, Screened
- Exterior features: Sprinkler System
Lot
- Size: 9,583 sqft
- Features: Sidewalks, Storm Sewer, Mature Trees
Details
- Parcel number: 291032214061000018
Construction
Type & style
- Home type: SingleFamily
- Architectural style: Ranch
- Property subtype: Residential, Single Family Residence
Materials
- Brick
- Foundation: Block
Condition
- New construction: No
- Year built: 1987
Utilities & green energy
- Water: Municipal/City
Community & neighborhood
Location
- Region: Carmel
- Subdivision: Brookshire Village
HOA & financial
HOA
- Has HOA: Yes
- HOA fee: $210 annually
- Services included: Entrance Common, Maintenance, Snow Removal
Price history
| Date | Event | Price |
|---|---|---|
| 5/17/2023 | Sold | $398,000-2.9%$196/sqft |
Source: | ||
| 4/7/2023 | Pending sale | $409,900$202/sqft |
Source: | ||
| 3/30/2023 | Listed for sale | $409,900+82.8%$202/sqft |
Source: | ||
| 7/11/2012 | Sold | $224,200-8.7%$110/sqft |
Source: | ||
| 6/15/2012 | Listed for sale | $245,500$121/sqft |
Source: Alexander & Associates Real Estate Corporation DBA Prudential Indiana Realty Group #21181880 Report a problem | ||
Public tax history
| Year | Property taxes | Tax assessment |
|---|---|---|
| 2024 | $3,807 +10.3% | $366,900 +1.2% |
| 2023 | $3,450 +19.3% | $362,700 +19.1% |
| 2022 | $2,892 +4.9% | $304,500 +17.3% |
Find assessor info on the county website
Neighborhood: 46033
Nearby schools
GreatSchools rating
- 7/10Mohawk Trails Elementary SchoolGrades: PK-5Distance: 0.7 mi
- 8/10Clay Middle SchoolGrades: 6-8Distance: 0.7 mi
- 10/10Carmel High SchoolGrades: 9-12Distance: 1.9 mi
Get a cash offer in 3 minutes
Find out how much your home could sell for in as little as 3 minutes with a no-obligation cash offer.
Estimated market value
$429,400
Get a cash offer in 3 minutes
Find out how much your home could sell for in as little as 3 minutes with a no-obligation cash offer.
Estimated market value
$429,400
