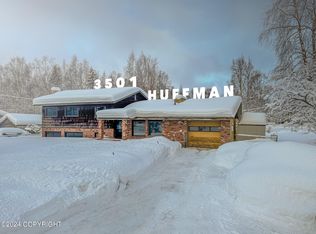Sold on 07/11/25
Price Unknown
12240 Avion St, Anchorage, AK 99516
4beds
3,061sqft
Single Family Residence
Built in 2024
1.14 Acres Lot
$905,400 Zestimate®
$--/sqft
$5,251 Estimated rent
Home value
$905,400
$815,000 - $1.00M
$5,251/mo
Zestimate® history
Loading...
Owner options
Explore your selling options
What's special
Highly Motivated Sellers! Lower Hillside newbuild with more than an acre of land and NO HOA, w/ 3,061 sq ft, 4 bedrooms upstairs, and a den! Enjoy an open-concept kitchen with quartz countertops, 5 feet of fridge/freezer space, and 2 spacious living areas. Backyard electric pole removed and hyrdroseed to be added. Back on market at no fault of the sellersBrand new build with a long driveway perfect for all your toys! This home features a 3-car garage plus a convenient side garage door for extra entry room. Inside, you'll find a spacious laundry room and mudroom combination, ideal for organization. This new build showcases an open-concept kitchen with sleek white cabinets and elegant quartz countertops. It also features a rare oversized fridge and freezer, offering ample storage space. Perfect for entertaining and everyday living, this kitchen is a chef's dream! The downstairs of this home opens up to two spacious living areas, a guest bathroom, and a versatile office den. Upstairs, you'll find cozy carpeted floors and all four bedrooms. The master suite includes an ensuite with a tub and shower combo, along with a massive walk-in closet ready for your custom design. Perfect for creating your dream space! Sitting on over an acre, this property features expansive side yards, a large front yard, and an especially big backyard with apple trees, cherry trees, and raspberry bushes. It's the perfect outdoor oasis for hosting gatherings and enjoying nature right at home!
Zillow last checked: 8 hours ago
Listing updated: July 11, 2025 at 12:13pm
Listed by:
Christian Yambao,
Real Broker Alaska
Bought with:
Paige Gibson
Herrington and Company, LLC
Source: AKMLS,MLS#: 24-12452
Facts & features
Interior
Bedrooms & bathrooms
- Bedrooms: 4
- Bathrooms: 3
- Full bathrooms: 2
- 3/4 bathrooms: 1
Heating
- Forced Air, Natural Gas
Appliances
- Included: Dishwasher, Double Oven, Free-Standing Freezer, Gas Cooktop, Refrigerator, Washer &/Or Dryer
Features
- Den &/Or Office, Family Room, Quartz Counters, Vaulted Ceiling(s)
- Flooring: Carpet, Vinyl
- Windows: Window Coverings
- Has basement: No
- Has fireplace: Yes
- Fireplace features: Gas
- Common walls with other units/homes: No Common Walls
Interior area
- Total structure area: 3,061
- Total interior livable area: 3,061 sqft
Property
Parking
- Total spaces: 3
- Parking features: Paved, Attached, No Carport
- Attached garage spaces: 3
- Has uncovered spaces: Yes
Features
- Levels: Two
- Stories: 2
- Patio & porch: Deck/Patio
- Waterfront features: None, No Access
Lot
- Size: 1.14 Acres
Details
- Parcel number: 0152811300001
- Zoning: R6
- Zoning description: Suburban Residential
Construction
Type & style
- Home type: SingleFamily
- Property subtype: Single Family Residence
Materials
- Wood Frame - 2x6, Wood Siding
- Foundation: Concrete Perimeter
- Roof: Asphalt,Shingle
Condition
- New Construction
- New construction: Yes
- Year built: 2024
Details
- Builder name: Spinell,SPINELL HOMES INC
Utilities & green energy
- Sewer: Septic Tank
- Water: Well
Community & neighborhood
Location
- Region: Anchorage
Price history
| Date | Event | Price |
|---|---|---|
| 7/11/2025 | Sold | -- |
Source: | ||
| 6/6/2025 | Pending sale | $915,000$299/sqft |
Source: | ||
| 6/3/2025 | Price change | $915,000-5.7%$299/sqft |
Source: | ||
| 5/13/2025 | Pending sale | $970,000$317/sqft |
Source: | ||
| 5/9/2025 | Price change | $970,000-0.5%$317/sqft |
Source: | ||
Public tax history
| Year | Property taxes | Tax assessment |
|---|---|---|
| 2025 | $10,564 +276% | $669,000 +284.5% |
| 2024 | $2,809 -60.3% | $174,000 -58.1% |
| 2023 | $7,067 +4.2% | $415,000 +3% |
Find assessor info on the county website
Neighborhood: Huffman-O'Malley
Nearby schools
GreatSchools rating
- 10/10Huffman Elementary SchoolGrades: PK-6Distance: 0.3 mi
- 9/10Goldenview Middle SchoolGrades: 7-8Distance: 2.5 mi
- 10/10South Anchorage High SchoolGrades: 9-12Distance: 0.7 mi
Schools provided by the listing agent
- Elementary: Huffman
- Middle: Goldenview
- High: South Anchorage
Source: AKMLS. This data may not be complete. We recommend contacting the local school district to confirm school assignments for this home.
