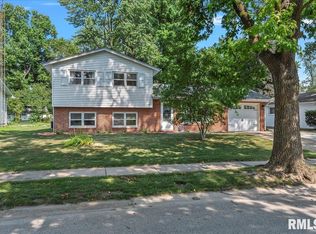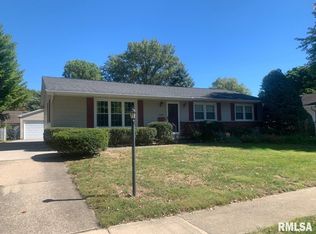Sold for $190,900 on 11/03/23
$190,900
1224 Wickford Dr, Springfield, IL 62704
3beds
1,963sqft
Single Family Residence, Residential
Built in 1966
9,100 Square Feet Lot
$225,300 Zestimate®
$97/sqft
$2,046 Estimated rent
Home value
$225,300
$214,000 - $239,000
$2,046/mo
Zestimate® history
Loading...
Owner options
Explore your selling options
What's special
This well maintained one owner home shows pride of ownership throughout! Three bedroom, two bath ranch with partially fin. basement is located Westside in Pasfield Park Pl. and is conveniently located near shopping Washington Park, schools, grocery, bus lines and much more! The kitchen has been completely remodeled with all new cabinetry, countertops & appliances, all stay, including one yr old washer & dryer. A cozy family room area opens to kitchen with a good sized pantry/storage closet. The lg. living room/dining room combo is perfect for entertaining and family get togethers. Master suite has a new walk-in shower (June 23) and main hall bath updated in 2018. Partially fin. basement w/rec room & bar area. The laundry/utility room is spacious with plenty of storage. Very nice fenced backyard with a 2 car garage; garage roof completely replaced in 2021. AC new in 2022 and new furnace board 9-23. B-Dry waterproofed the basement and is transferrable to the new owners. This is a great home, take a look today! Home is being sold As-Is, inspections for your own knowledge with no repairs made.
Zillow last checked: 8 hours ago
Listing updated: November 05, 2023 at 12:01pm
Listed by:
Kathy E Badger Pref:217-622-1993,
The Real Estate Group, Inc.
Bought with:
Julie Davis, 471011887
The Real Estate Group, Inc.
Source: RMLS Alliance,MLS#: CA1025370 Originating MLS: Capital Area Association of Realtors
Originating MLS: Capital Area Association of Realtors

Facts & features
Interior
Bedrooms & bathrooms
- Bedrooms: 3
- Bathrooms: 2
- Full bathrooms: 2
Bedroom 1
- Level: Main
- Dimensions: 16ft 6in x 10ft 1in
Bedroom 2
- Level: Main
- Dimensions: 12ft 1in x 10ft 3in
Bedroom 3
- Level: Main
- Dimensions: 10ft 3in x 9ft 11in
Other
- Level: Main
- Dimensions: 11ft 1in x 6ft 11in
Other
- Area: 492
Additional room
- Description: Bar area
- Level: Basement
- Dimensions: 9ft 7in x 6ft 1in
Family room
- Level: Main
- Dimensions: 16ft 8in x 12ft 6in
Kitchen
- Level: Main
- Dimensions: 12ft 4in x 8ft 4in
Laundry
- Level: Basement
- Dimensions: 25ft 2in x 12ft 0in
Living room
- Level: Main
- Dimensions: 19ft 1in x 12ft 11in
Main level
- Area: 1471
Recreation room
- Level: Basement
- Dimensions: 32ft 6in x 11ft 6in
Heating
- Has Heating (Unspecified Type)
Cooling
- Central Air
Appliances
- Included: Dishwasher, Disposal, Dryer, Microwave, Range, Refrigerator, Washer
Features
- Ceiling Fan(s)
- Windows: Replacement Windows, Window Treatments, Blinds
- Basement: Partial,Partially Finished
Interior area
- Total structure area: 1,471
- Total interior livable area: 1,963 sqft
Property
Parking
- Total spaces: 2
- Parking features: Detached, Garage
- Garage spaces: 2
Lot
- Size: 9,100 sqft
- Dimensions: 70 x 130
- Features: Level
Details
- Parcel number: 14310453007
Construction
Type & style
- Home type: SingleFamily
- Architectural style: Ranch
- Property subtype: Single Family Residence, Residential
Materials
- Brick, Vinyl Siding
- Roof: Shingle
Condition
- New construction: No
- Year built: 1966
Utilities & green energy
- Sewer: Public Sewer
- Water: Public
- Utilities for property: Cable Available
Community & neighborhood
Location
- Region: Springfield
- Subdivision: Pasfield Park Place
Price history
| Date | Event | Price |
|---|---|---|
| 11/3/2023 | Sold | $190,900+0.5%$97/sqft |
Source: | ||
| 10/15/2023 | Pending sale | $189,900$97/sqft |
Source: | ||
| 10/13/2023 | Listed for sale | $189,900$97/sqft |
Source: | ||
Public tax history
| Year | Property taxes | Tax assessment |
|---|---|---|
| 2024 | $3,876 +66.8% | $57,147 +24.5% |
| 2023 | $2,325 -1.3% | $45,909 +6.3% |
| 2022 | $2,356 -0.4% | $43,202 +3.9% |
Find assessor info on the county website
Neighborhood: 62704
Nearby schools
GreatSchools rating
- 9/10Owen Marsh Elementary SchoolGrades: K-5Distance: 0.2 mi
- 2/10U S Grant Middle SchoolGrades: 6-8Distance: 1.1 mi
- 7/10Springfield High SchoolGrades: 9-12Distance: 2.1 mi

Get pre-qualified for a loan
At Zillow Home Loans, we can pre-qualify you in as little as 5 minutes with no impact to your credit score.An equal housing lender. NMLS #10287.

