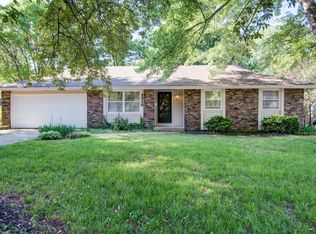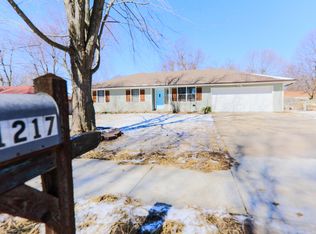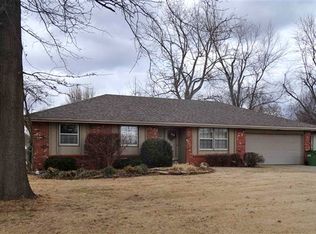MUST SEE! Through the front door you will find your first of two living rooms. Next you will find an updated open concept space which combines the kitchen, dining room, and living room. Through out the home you will find hardwood floors, gas fireplace, and custom wainscoting down the hall way. Master bedroom offers its own bathroom and his and her closets. Overlooking the backyard is a large covered deck. Swing set and storage shed remain with the home. Updates: Roof & Water Tank 2006 Thermopane Windows & Garage Door 2009Attic Insulation 2009
This property is off market, which means it's not currently listed for sale or rent on Zillow. This may be different from what's available on other websites or public sources.


