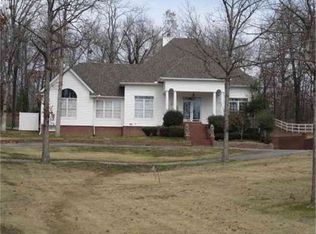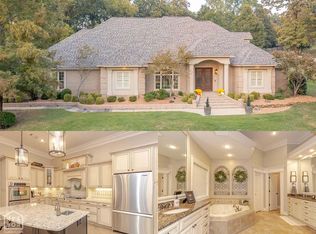Breathtaking views are spectacular when entering this gorgeous pristine home. The exterior has been recently updated with white cement board siding, accented wood beams, front windows and Low-E windows. You will be delighted upon entry to the upscale details this home has to offer. The beautiful kitchen showcases the utmost quality of granite countertops, stainless steel appliances which include a top-of-the-line Jen-Air 6 burner gas range/convection oven, and unique brick flooring that accents the kitchen perfectly, along with an abundance of gorgeous white cabinetry that offers accented glass panels with lighting. Top notch hardwood flooring in living room, dining room, and primary bedroom. The primary bedroom is on the main level, 2 bedrooms in finished basement area, and 4th bedroom upstairs with a large bonus room. The primary bedroom is very large with beautiful views of the outside. The primary bath features a tile walk-in shower, heated floors, and a beautiful copper claw-foot soaker tub. Nothing gets better than relaxing in style!! The study on the main level could easily be converted to another bedroom if needed. This home sits on 2.93 acres +/- and offers privacy.
This property is off market, which means it's not currently listed for sale or rent on Zillow. This may be different from what's available on other websites or public sources.

